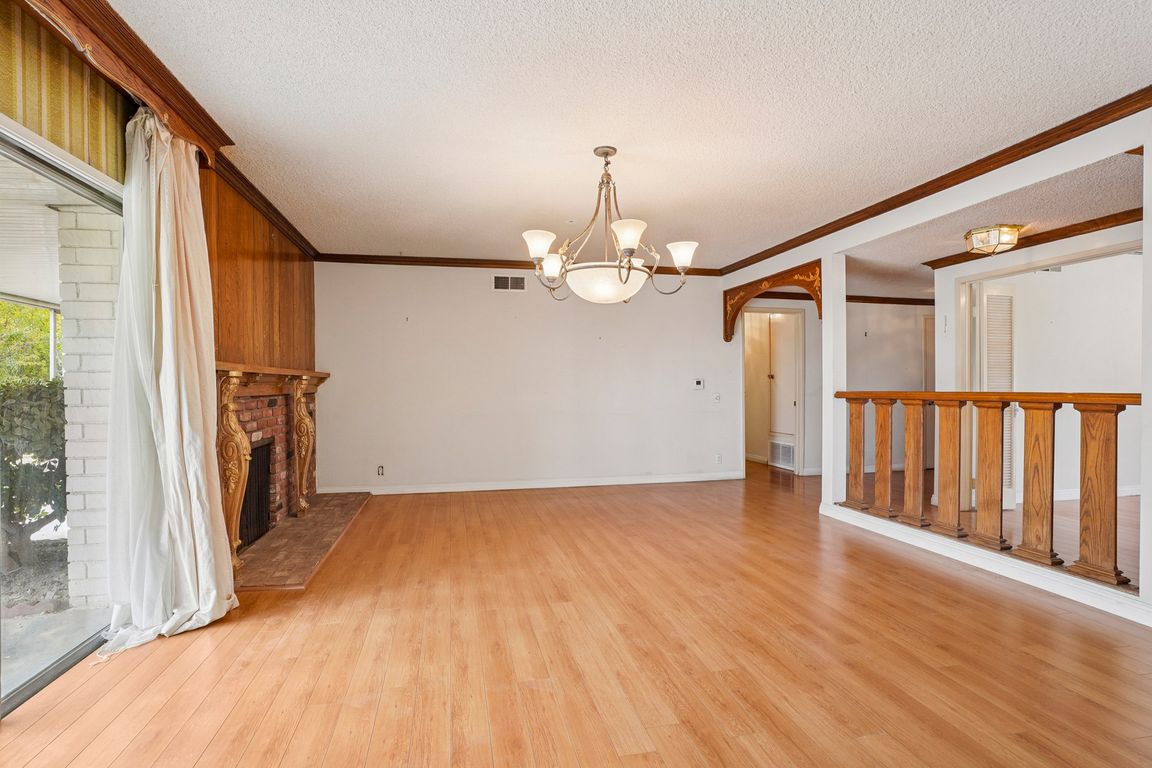Open: Sun 1pm-4pm

For sale
$1,175,000
4beds
2,136sqft
17420 Flanders St, Granada Hills, CA 91344
4beds
2,136sqft
Single family residence
Built in 1964
0.34 Acres
2 Attached garage spaces
$550 price/sqft
What's special
Multiple fruit treesTwo car attached garageFormal dining roomCovered patioHuge drive way
Located in Prime north of Rinaldi neighborhood of Granada Hills, this home offers ton of potential. Features include 4 bedrooms, 2 full baths with over 2100 sqft of living space, large living room with gas fireplace, formal dining room, kitchen features a breakfast nook, family room/den leads you to the ...
- 2 days |
- 821 |
- 30 |
Likely to sell faster than
Source: CRMLS,MLS#: SR25232273 Originating MLS: California Regional MLS
Originating MLS: California Regional MLS
Travel times
Living Room
Kitchen
Primary Bedroom
Zillow last checked: 7 hours ago
Listing updated: October 08, 2025 at 06:21am
Listing Provided by:
Gary Keshishyan DRE #01276434 818-606-6069,
Pinnacle Estate Properties
Source: CRMLS,MLS#: SR25232273 Originating MLS: California Regional MLS
Originating MLS: California Regional MLS
Facts & features
Interior
Bedrooms & bathrooms
- Bedrooms: 4
- Bathrooms: 2
- Full bathrooms: 2
- Main level bathrooms: 2
- Main level bedrooms: 4
Rooms
- Room types: Bathroom, Bedroom, Entry/Foyer, Family Room, Kitchen, Living Room, Primary Bedroom, Dining Room
Primary bedroom
- Features: Main Level Primary
Bedroom
- Features: All Bedrooms Down
Bathroom
- Features: Bathtub, Dual Sinks, Full Bath on Main Level, Low Flow Plumbing Fixtures, Tub Shower
Bathroom
- Features: Jack and Jill Bath
Kitchen
- Features: Tile Counters
Heating
- Central
Cooling
- Central Air
Appliances
- Included: Double Oven, Dishwasher, Gas Range, Refrigerator
- Laundry: Washer Hookup, In Garage
Features
- Ceiling Fan(s), Separate/Formal Dining Room, Tile Counters, All Bedrooms Down, Jack and Jill Bath, Main Level Primary
- Flooring: Laminate, Tile
- Doors: Sliding Doors
- Windows: Shutters
- Has fireplace: Yes
- Fireplace features: Living Room
- Common walls with other units/homes: No Common Walls
Interior area
- Total interior livable area: 2,136 sqft
Property
Parking
- Total spaces: 5
- Parking features: Driveway, Garage, On Street
- Attached garage spaces: 2
- Uncovered spaces: 3
Features
- Levels: One
- Stories: 1
- Entry location: Front
- Patio & porch: Brick, Concrete
- Exterior features: Rain Gutters
- Pool features: None
- Spa features: None
- Fencing: Chain Link
- Has view: Yes
- View description: Neighborhood
Lot
- Size: 0.34 Acres
- Features: Back Yard, Front Yard, Landscaped, Yard
Details
- Parcel number: 2607011024
- Special conditions: Standard
Construction
Type & style
- Home type: SingleFamily
- Architectural style: Traditional
- Property subtype: Single Family Residence
Materials
- Brick, Block, Drywall, Concrete, Stucco, Wood Siding
- Foundation: Slab
- Roof: Shingle
Condition
- Fixer
- New construction: No
- Year built: 1964
Utilities & green energy
- Sewer: Sewer Tap Paid
- Water: Public
- Utilities for property: Electricity Connected, Natural Gas Connected, Sewer Connected, Water Connected
Community & HOA
Community
- Features: Curbs, Gutter(s), Storm Drain(s), Street Lights
- Security: Carbon Monoxide Detector(s), Smoke Detector(s)
Location
- Region: Granada Hills
Financial & listing details
- Price per square foot: $550/sqft
- Tax assessed value: $298,777
- Annual tax amount: $4,200
- Date on market: 10/7/2025
- Listing terms: Cash,Cash to New Loan,Conventional
- Road surface type: Paved