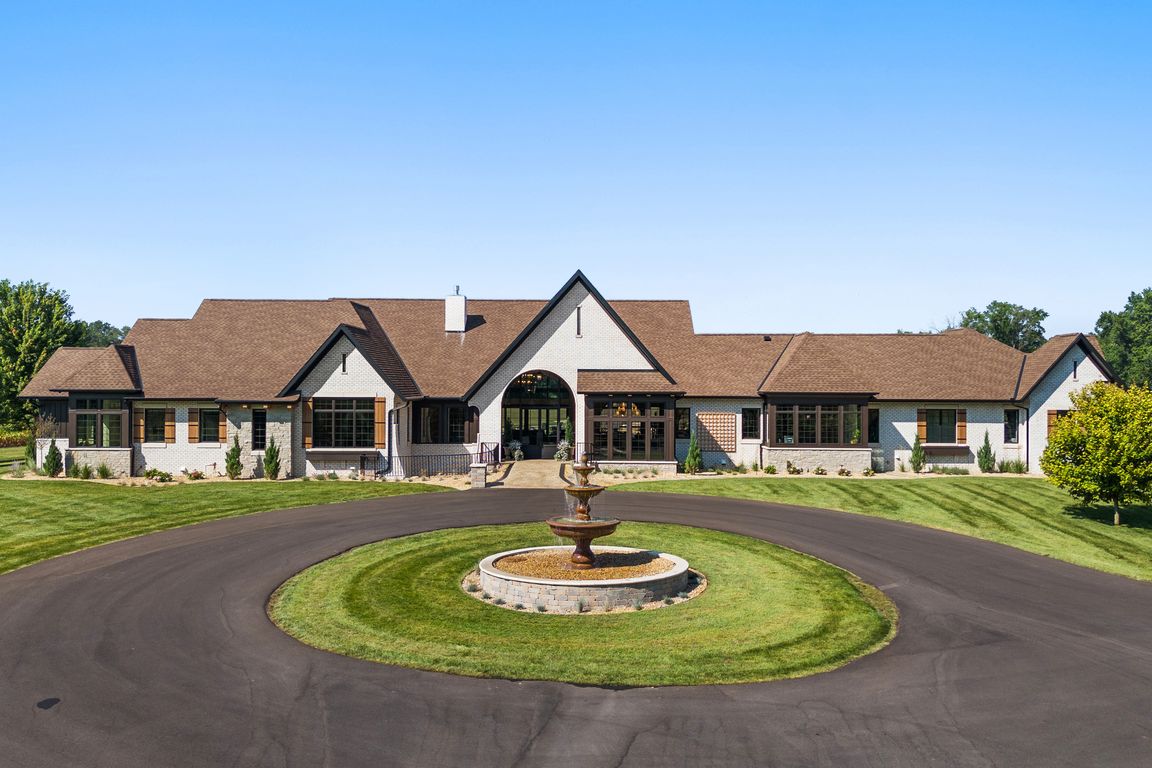
Active
$16,000,000
5beds
7,023sqft
17420 Us Highway 20, Goshen, IN 46528
5beds
7,023sqft
Single family residence
Built in 2024
143 Acres
4 Attached garage spaces
$2,278 price/sqft
What's special
En-suite bedroomsCustom saltwater poolFloor-to-ceiling stone fireplaceSpacious lanai with fireplaceOutdoor kitchenBuckley fencingCovered boat dock
This spectacular 143-acre estate is the ultimate blend of sophisticated luxury and serene country living. Designed by Helman Sechrist and built in 2024 byNicks Custom Built Homes, the 7,200-square-foot main residence showcases Mediterranean and modern farmhouse influences with arched entries, wide plank woodfloors, and warm high-end natural finishes. The impressive great ...
- 46 days |
- 10,251 |
- 555 |
Source: MRED as distributed by MLS GRID,MLS#: 12502409
Travel times
Living Room
Kitchen
Primary Bedroom
Zillow last checked: 8 hours ago
Listing updated: October 28, 2025 at 10:06pm
Listing courtesy of:
Lesley Sweeney (312)953-6590,
Jameson Sotheby's Intl Realty
Source: MRED as distributed by MLS GRID,MLS#: 12502409
Facts & features
Interior
Bedrooms & bathrooms
- Bedrooms: 5
- Bathrooms: 7
- Full bathrooms: 5
- 1/2 bathrooms: 2
Rooms
- Room types: Bedroom 5, Exercise Room, Kitchen, Mud Room, Storage, Office
Primary bedroom
- Features: Bathroom (Full)
- Level: Main
- Area: 561 Square Feet
- Dimensions: 33X17
Bedroom 2
- Level: Main
- Area: 224 Square Feet
- Dimensions: 16X14
Bedroom 3
- Level: Main
- Area: 288 Square Feet
- Dimensions: 16X18
Bedroom 4
- Level: Main
- Area: 240 Square Feet
- Dimensions: 15X16
Bedroom 5
- Level: Basement
- Area: 198 Square Feet
- Dimensions: 11X18
Exercise room
- Level: Main
- Area: 210 Square Feet
- Dimensions: 15X14
Family room
- Level: Basement
- Area: 667 Square Feet
- Dimensions: 23X29
Kitchen
- Features: Kitchen (Eating Area-Breakfast Bar)
- Level: Main
- Area: 780 Square Feet
- Dimensions: 30X26
Kitchen 2nd
- Level: Basement
- Area: 325 Square Feet
- Dimensions: 25X13
Laundry
- Level: Main
- Area: 112 Square Feet
- Dimensions: 14X8
Living room
- Level: Main
- Area: 576 Square Feet
- Dimensions: 24X24
Mud room
- Level: Main
- Area: 247 Square Feet
- Dimensions: 19X13
Office
- Level: Basement
- Area: 725 Square Feet
- Dimensions: 25X29
Storage
- Level: Basement
- Area: 1504 Square Feet
- Dimensions: 32X47
Heating
- Natural Gas, Forced Air
Cooling
- Central Air
Appliances
- Included: Range, Microwave, Dishwasher, High End Refrigerator, Freezer, Washer, Dryer, Disposal, Oven, Water Softener Owned, Other
- Laundry: Main Level, In Unit
Features
- Wet Bar, Built-in Features, Walk-In Closet(s), Bookcases
- Flooring: Hardwood
- Basement: Finished,Full
- Number of fireplaces: 2
- Fireplace features: Exterior, Great Room
Interior area
- Total structure area: 7,023
- Total interior livable area: 7,023 sqft
- Finished area below ground: 2,177
Property
Parking
- Total spaces: 4
- Parking features: Garage Door Opener, On Site, Attached, Garage
- Attached garage spaces: 4
- Has uncovered spaces: Yes
Accessibility
- Accessibility features: No Disability Access
Features
- Stories: 2
- Patio & porch: Deck
- Exterior features: Balcony, Outdoor Grill, Fire Pit
- Pool features: In Ground
Lot
- Size: 143 Acres
Details
- Additional structures: Barn(s), Guest House, Boat Dock
- Parcel number: 200714200008
- Special conditions: None
Construction
Type & style
- Home type: SingleFamily
- Property subtype: Single Family Residence
Materials
- Brick
Condition
- New construction: No
- Year built: 2024
Utilities & green energy
- Sewer: Septic Tank
- Water: Well
Community & HOA
HOA
- Services included: None
Location
- Region: Goshen
Financial & listing details
- Price per square foot: $2,278/sqft
- Tax assessed value: $253,800
- Annual tax amount: $10,329
- Date on market: 10/24/2025
- Ownership: Fee Simple