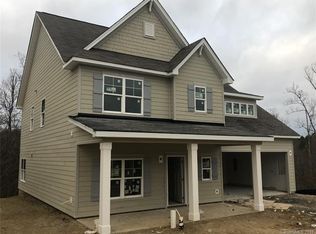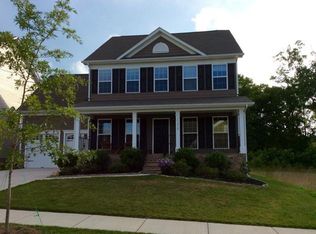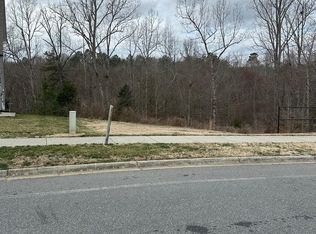Closed
$734,900
17423 Summers Walk Blvd, Davidson, NC 28036
4beds
3,671sqft
Single Family Residence
Built in 2018
0.26 Acres Lot
$735,000 Zestimate®
$200/sqft
$3,948 Estimated rent
Home value
$735,000
$691,000 - $779,000
$3,948/mo
Zestimate® history
Loading...
Owner options
Explore your selling options
What's special
Don't miss this adorable home in the Summers Walk with all the upgrades to combine luxury and comfort. You will feel like you walked into a home on HGTV with an open concept floor plan and a stunning modern kitchen with quartz countertops, gas stove, and a walk in pantry. The primary suite is on the main floor with his and her custom walk in closets. There are washer and dryer hook-ups both upstairs AND downstairs. All the bedrooms are spacious and have walk in closets. Two bedrooms share a jack and jill bathroom and the third bedroom upstairs has an ensuite that is perfect for guests. Upstairs also has a big bonus room that makes a great play/media room and a smaller flex space perfect for a workout room or second office. We haven't even gotten to the beautiful backyard that is partially fenced and backs up to a nature trail. Community pool, clubhouse, and playground close by. This house will not last long! Come see it for yourself, you will not be disappointed!!
Zillow last checked: 8 hours ago
Listing updated: September 30, 2025 at 01:34pm
Listing Provided by:
Kelly Decker kellydeckerhome@gmail.com,
NextHome World Class
Bought with:
Lauren Rocco
EXP Realty LLC Mooresville
Source: Canopy MLS as distributed by MLS GRID,MLS#: 4282634
Facts & features
Interior
Bedrooms & bathrooms
- Bedrooms: 4
- Bathrooms: 4
- Full bathrooms: 3
- 1/2 bathrooms: 1
- Main level bedrooms: 1
Primary bedroom
- Features: Ceiling Fan(s), En Suite Bathroom, Walk-In Closet(s)
- Level: Main
Bedroom s
- Level: Upper
Bedroom s
- Level: Upper
Bedroom s
- Level: Upper
Bathroom half
- Level: Main
Bathroom full
- Level: Main
Bathroom full
- Level: Upper
Bathroom full
- Level: Upper
Bonus room
- Level: Upper
Breakfast
- Level: Main
Dining room
- Level: Main
Flex space
- Level: Upper
Kitchen
- Features: Kitchen Island, Open Floorplan
- Level: Main
Laundry
- Level: Main
Laundry
- Level: Upper
Living room
- Level: Main
Other
- Level: Main
Office
- Level: Main
Heating
- Central
Cooling
- Central Air
Appliances
- Included: Dishwasher, Disposal, Gas Cooktop, Microwave, Oven, Refrigerator, Washer/Dryer
- Laundry: Main Level, Upper Level
Features
- Drop Zone, Kitchen Island, Open Floorplan, Walk-In Closet(s), Walk-In Pantry
- Flooring: Carpet, Laminate
- Windows: Window Treatments
- Has basement: No
- Fireplace features: Gas
Interior area
- Total structure area: 3,671
- Total interior livable area: 3,671 sqft
- Finished area above ground: 3,671
- Finished area below ground: 0
Property
Parking
- Total spaces: 2
- Parking features: Attached Garage, Garage on Main Level
- Attached garage spaces: 2
Features
- Levels: Two
- Stories: 2
- Patio & porch: Patio
- Exterior features: Fire Pit
- Pool features: Community
- Fencing: Partial,Privacy
Lot
- Size: 0.26 Acres
Details
- Parcel number: 00747417
- Zoning: NG
- Special conditions: Standard
Construction
Type & style
- Home type: SingleFamily
- Property subtype: Single Family Residence
Materials
- Wood
- Foundation: Slab
Condition
- New construction: No
- Year built: 2018
Utilities & green energy
- Sewer: Public Sewer
- Water: City
Community & neighborhood
Community
- Community features: Clubhouse, Dog Park, Playground
Location
- Region: Davidson
- Subdivision: Summers Walk
HOA & financial
HOA
- Has HOA: Yes
- HOA fee: $235 quarterly
- Association name: CAMS
- Association phone: 704-997-5354
Other
Other facts
- Listing terms: Cash,Conventional,FHA,VA Loan
- Road surface type: Concrete, Paved
Price history
| Date | Event | Price |
|---|---|---|
| 9/30/2025 | Sold | $734,900$200/sqft |
Source: | ||
| 8/31/2025 | Pending sale | $734,900$200/sqft |
Source: | ||
| 8/20/2025 | Price change | $734,900-1.9%$200/sqft |
Source: | ||
| 8/3/2025 | Listed for sale | $749,000+62.8%$204/sqft |
Source: | ||
| 6/27/2019 | Sold | $460,000+2.2%$125/sqft |
Source: | ||
Public tax history
| Year | Property taxes | Tax assessment |
|---|---|---|
| 2025 | -- | $571,800 |
| 2024 | $4,333 +1.5% | $571,800 |
| 2023 | $4,271 +22.1% | $571,800 +55.7% |
Find assessor info on the county website
Neighborhood: 28036
Nearby schools
GreatSchools rating
- 9/10Davidson K-8 SchoolGrades: K-8Distance: 5 mi
- 6/10William Amos Hough HighGrades: 9-12Distance: 3.3 mi
Schools provided by the listing agent
- Elementary: Davidson K-8
- Middle: Bailey
- High: William Amos Hough
Source: Canopy MLS as distributed by MLS GRID. This data may not be complete. We recommend contacting the local school district to confirm school assignments for this home.
Get a cash offer in 3 minutes
Find out how much your home could sell for in as little as 3 minutes with a no-obligation cash offer.
Estimated market value
$735,000
Get a cash offer in 3 minutes
Find out how much your home could sell for in as little as 3 minutes with a no-obligation cash offer.
Estimated market value
$735,000


