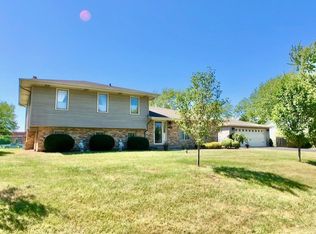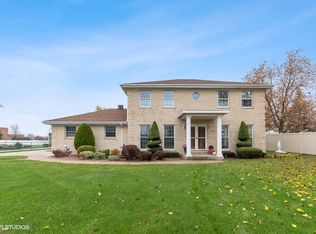Closed
$385,000
17424 94th Ct, Tinley Park, IL 60487
3beds
1,243sqft
Single Family Residence
Built in 1952
0.5 Acres Lot
$345,800 Zestimate®
$310/sqft
$2,535 Estimated rent
Home value
$345,800
$322,000 - $367,000
$2,535/mo
Zestimate® history
Loading...
Owner options
Explore your selling options
What's special
Beautiful Raised Ranch home with an Attached 2 Car Garage. Stately Appearance with New Landscaping and good curb appeal. Recently Updated Interior & Exterior. This home features 3 bedrooms, 1 bath, Refinished Hardwood Flooring, Freshly Painted Interior, New Stainless Steel Kitchen Appliances, New Windows, New Doors, New Interior Trim, New Concrete Flooring in Attached Garage, New Overhead Door, New Exterior Siding, New Deck. Fenced in Yard with a park like setting on Half Acre Lot. Dead End Street. Great Potential for the finishing of the Lower level! Great Location near expressways and local shopping district. This is a Fannie Mae HomePath Property! Don't miss out on this one!
Zillow last checked: 8 hours ago
Listing updated: November 28, 2024 at 07:01am
Listing courtesy of:
Susan Miller, ABR,GRI,SRS 708-567-4067,
Ravinia Realty & Mgmt LLC
Bought with:
Joe Tovar
RE/MAX 10
Source: MRED as distributed by MLS GRID,MLS#: 12195023
Facts & features
Interior
Bedrooms & bathrooms
- Bedrooms: 3
- Bathrooms: 1
- Full bathrooms: 1
Primary bedroom
- Features: Flooring (Hardwood)
- Level: Main
- Area: 168 Square Feet
- Dimensions: 14X12
Bedroom 2
- Features: Flooring (Hardwood)
- Level: Main
- Area: 140 Square Feet
- Dimensions: 14X10
Bedroom 3
- Features: Flooring (Hardwood)
- Level: Main
- Area: 143 Square Feet
- Dimensions: 13X11
Family room
- Level: Basement
Kitchen
- Features: Flooring (Ceramic Tile)
- Level: Main
- Area: 88 Square Feet
- Dimensions: 11X8
Living room
- Features: Flooring (Hardwood)
- Level: Main
- Area: 234 Square Feet
- Dimensions: 18X13
Heating
- Natural Gas, Forced Air
Cooling
- Central Air
Appliances
- Included: Gas Water Heater
Features
- Flooring: Hardwood
- Basement: Unfinished,Full
Interior area
- Total structure area: 2,486
- Total interior livable area: 1,243 sqft
Property
Parking
- Total spaces: 2
- Parking features: Asphalt, Garage Door Opener, On Site, Garage Owned, Attached, Garage
- Attached garage spaces: 2
- Has uncovered spaces: Yes
Accessibility
- Accessibility features: No Disability Access
Features
- Levels: Bi-Level
- Patio & porch: Deck
- Fencing: Fenced
Lot
- Size: 0.50 Acres
- Dimensions: 120 X 178
- Features: Wooded
Details
- Parcel number: 27273020140000
- Special conditions: None
- Other equipment: Ceiling Fan(s), Sump Pump
Construction
Type & style
- Home type: SingleFamily
- Architectural style: Bi-Level
- Property subtype: Single Family Residence
Materials
- Brick
- Roof: Asphalt
Condition
- New construction: No
- Year built: 1952
- Major remodel year: 2024
Details
- Builder model: RAISED RANCH
Utilities & green energy
- Electric: Circuit Breakers, 100 Amp Service
- Sewer: Public Sewer
- Water: Lake Michigan
Community & neighborhood
Security
- Security features: Carbon Monoxide Detector(s)
Community
- Community features: Street Lights
Location
- Region: Tinley Park
HOA & financial
HOA
- Services included: None
Other
Other facts
- Listing terms: Conventional
- Ownership: Fee Simple
Price history
| Date | Event | Price |
|---|---|---|
| 11/27/2024 | Sold | $385,000$310/sqft |
Source: | ||
| 10/29/2024 | Contingent | $385,000$310/sqft |
Source: | ||
| 10/25/2024 | Listed for sale | $385,000+203.1%$310/sqft |
Source: | ||
| 10/13/2020 | Listing removed | -- |
Source: Auction.com | ||
| 8/27/2020 | Listed for sale | -- |
Source: Auction.com | ||
Public tax history
| Year | Property taxes | Tax assessment |
|---|---|---|
| 2023 | $7,603 +18.6% | $27,384 +52.3% |
| 2022 | $6,412 +26.8% | $17,984 |
| 2021 | $5,056 +1.1% | $17,984 |
Find assessor info on the county website
Neighborhood: 60487
Nearby schools
GreatSchools rating
- 8/10Christa Mcauliffe SchoolGrades: PK-5Distance: 0.7 mi
- 8/10Prairie View Middle SchoolGrades: 6-8Distance: 1.2 mi
- 10/10Victor J Andrew High SchoolGrades: 9-12Distance: 0.6 mi
Schools provided by the listing agent
- District: 140
Source: MRED as distributed by MLS GRID. This data may not be complete. We recommend contacting the local school district to confirm school assignments for this home.

Get pre-qualified for a loan
At Zillow Home Loans, we can pre-qualify you in as little as 5 minutes with no impact to your credit score.An equal housing lender. NMLS #10287.
Sell for more on Zillow
Get a free Zillow Showcase℠ listing and you could sell for .
$345,800
2% more+ $6,916
With Zillow Showcase(estimated)
$352,716
