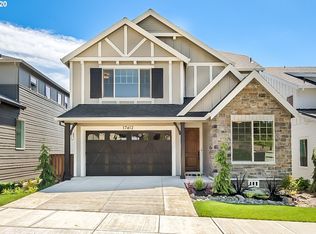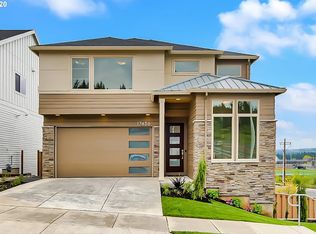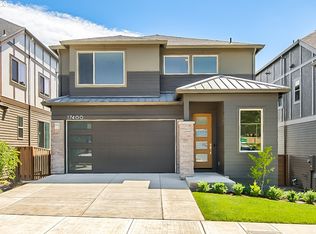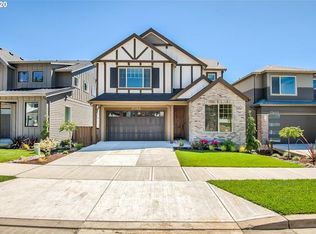Covid-19 "no touch" safety protocol will be enforced, masks requested, shoes must be removed. One group at a time. 3 bedrooms plus loft w/built-ins. Open concept plan. Quartz counter-tops in kitchen & baths. Huge island. On trend colors & shiplap accents. Designer lighting. Enjoy a luxury retreat in spa-like master bath w/free-standing tub & tile shower. Air conditioning included. Southern territorial views. Covered patio, stylish landscape. Community park/playground.
This property is off market, which means it's not currently listed for sale or rent on Zillow. This may be different from what's available on other websites or public sources.



