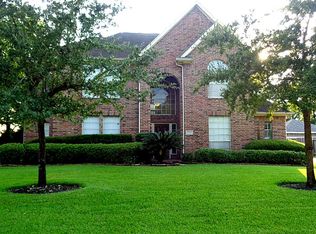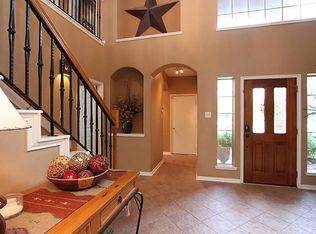A well maintained home by the first owners in a friendly neighborhood. The owners have a good memory here and hope to pass to the next lucky owners. New paint inside the house and New laminate flooring/staircase in Aug 2020! 3 Car Garages. Double Pane windows. Master Bed room down. High Ceiling and fire place for Family room. Study room can use as home office. Formal dining, breakfast, island kitchen to impress your guests. Spacious game room to entertain your family. Closets, utility space and more to show. Highly rated Klein ISD schools. The house will entertain all family styles.
This property is off market, which means it's not currently listed for sale or rent on Zillow. This may be different from what's available on other websites or public sources.

