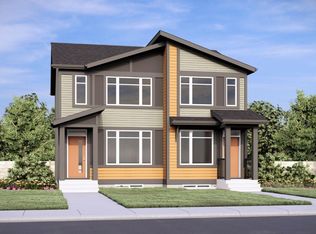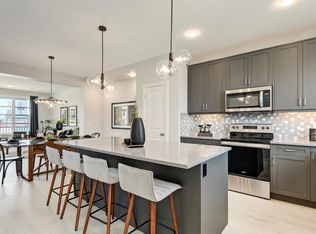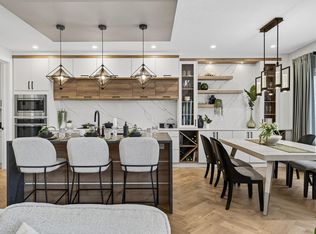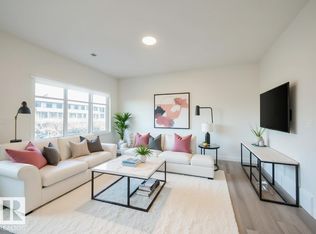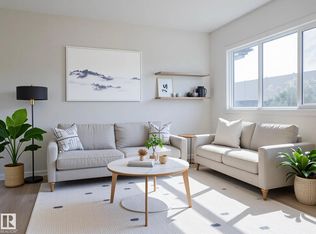17427 3rd St NE, Edmonton, AB T5Y 2Z5
What's special
- 200 days |
- 8 |
- 2 |
Zillow last checked: 8 hours ago
Listing updated: December 02, 2025 at 02:44pm
Christy M Cantera,
Real Broker,
Sheri Lukawesky,
Real Broker
Facts & features
Interior
Bedrooms & bathrooms
- Bedrooms: 3
- Bathrooms: 3
- Full bathrooms: 3
Primary bedroom
- Level: Upper
Family room
- Level: Upper
Heating
- Forced Air-1, Natural Gas, HRV System
Appliances
- Included: Exhaust Fan, Microwave, Builder Appliance Credit, Electric Water Heater
Features
- Ceiling 9 ft., No Animal Home, No Smoking Home, Television Connection
- Flooring: Carpet, Vinyl Plank
- Windows: Vinyl Windows
- Basement: Full, Unfinished
- Fireplace features: Electric
Interior area
- Total structure area: 1,824
- Total interior livable area: 1,824 sqft
Property
Parking
- Total spaces: 4
- Parking features: Double Garage Attached, Garage Control, Garage Opener
- Attached garage spaces: 2
Features
- Levels: 2 Storey,2
- Fencing: None,Not Fenced
Lot
- Size: 5,077.22 Square Feet
- Features: Cul-De-Sac, Near Golf Course, Schools, Shopping Nearby, Golf Nearby
Construction
Type & style
- Home type: SingleFamily
- Property subtype: Single Family Residence
Materials
- Foundation: Concrete Perimeter
- Roof: Asphalt
Condition
- Year built: 2025
Community & HOA
Community
- Features: Ceiling 9 ft., Hot Water Electric, No Animal Home, No Smoking Home, Smart/Program. Thermostat, Television Connection, HRV System
- Security: Smoke Detector(s), Detectors Smoke
Location
- Region: Edmonton
Financial & listing details
- Price per square foot: C$318/sqft
- Date on market: 5/26/2025
- Ownership: Private
By pressing Contact Agent, you agree that the real estate professional identified above may call/text you about your search, which may involve use of automated means and pre-recorded/artificial voices. You don't need to consent as a condition of buying any property, goods, or services. Message/data rates may apply. You also agree to our Terms of Use. Zillow does not endorse any real estate professionals. We may share information about your recent and future site activity with your agent to help them understand what you're looking for in a home.
Price history
Price history
Price history is unavailable.
Public tax history
Public tax history
Tax history is unavailable.Climate risks
Neighborhood: T5Y
Nearby schools
GreatSchools rating
No schools nearby
We couldn't find any schools near this home.
- Loading
