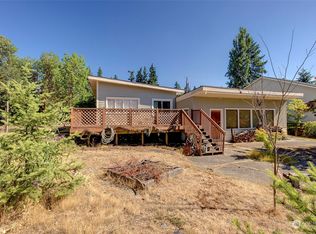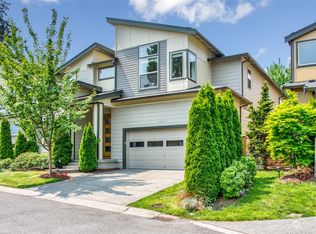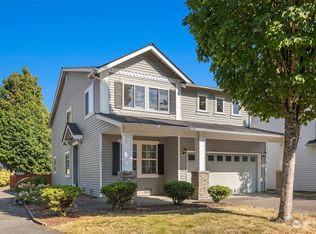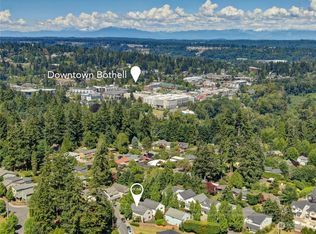Sold
Listed by:
Michelle Hogg,
RE/MAX Eastside Brokers, Inc.
Bought with: COMPASS
$1,300,000
17427 92nd Avenue NE, Bothell, WA 98011
4beds
2,680sqft
Single Family Residence
Built in 1999
5,423.22 Square Feet Lot
$1,261,200 Zestimate®
$485/sqft
$3,952 Estimated rent
Home value
$1,261,200
$1.16M - $1.37M
$3,952/mo
Zestimate® history
Loading...
Owner options
Explore your selling options
What's special
Desirable Bothell-Westhill - 4 bed, office & lofted bonus/flex space. Surrounded by privacy, large fenced back yard is adjacent to miles of scenic trails, and greenbelt. Community Park across the street. Inside, an open concept connects the formal dining/ sitting area to the kitchen & family room with a gas fireplace. The updated kitchen features white cabinets, new quartz countertops, & stainless-steel appliances. Walk-in pantry as well as a butler’s pantry/coffee bar. A covered back deck off the breakfast nook. Main floor office. Upstairs, lofted bonus room or flex space with a mini-split air conditioning unit. The primary bedroom has an en suite bath, walk-in closet and sauna. Playset stays! Close to downtown Bothell and access to 405.
Zillow last checked: 8 hours ago
Listing updated: July 24, 2024 at 03:52pm
Listed by:
Michelle Hogg,
RE/MAX Eastside Brokers, Inc.
Bought with:
Jack Duggan, 136463
COMPASS
Sean McConnell, 129326
COMPASS
Source: NWMLS,MLS#: 2249800
Facts & features
Interior
Bedrooms & bathrooms
- Bedrooms: 4
- Bathrooms: 3
- Full bathrooms: 2
- 1/2 bathrooms: 1
- Main level bathrooms: 1
Primary bedroom
- Level: Second
Bedroom
- Level: Second
Bedroom
- Level: Second
Bedroom
- Level: Second
Bathroom full
- Level: Second
Bathroom full
- Level: Second
Other
- Level: Main
Bonus room
- Level: Second
Den office
- Level: Main
Dining room
- Level: Main
Entry hall
- Level: Main
Family room
- Level: Main
Kitchen without eating space
- Level: Main
Living room
- Level: Main
Utility room
- Level: Main
Heating
- Fireplace(s), Forced Air
Cooling
- Has cooling: Yes
Appliances
- Included: Dishwashers_, Dryer(s), GarbageDisposal_, Refrigerators_, StovesRanges_, Washer(s), Dishwasher(s), Garbage Disposal, Refrigerator(s), Stove(s)/Range(s)
Features
- Bath Off Primary, Ceiling Fan(s), Dining Room, Walk-In Pantry
- Flooring: Vinyl
- Windows: Double Pane/Storm Window
- Basement: None
- Number of fireplaces: 1
- Fireplace features: Electric, Main Level: 1, Fireplace
Interior area
- Total structure area: 2,680
- Total interior livable area: 2,680 sqft
Property
Parking
- Total spaces: 2
- Parking features: Attached Garage
- Attached garage spaces: 2
Features
- Levels: Two
- Stories: 2
- Entry location: Main
- Patio & porch: Bath Off Primary, Ceiling Fan(s), Double Pane/Storm Window, Dining Room, Security System, Walk-In Pantry, Wired for Generator, Fireplace
Lot
- Size: 5,423 sqft
- Features: Corner Lot, Curbs, Dead End Street, Open Lot, Paved, Cable TV, Deck, High Speed Internet
- Topography: Level
- Residential vegetation: Garden Space
Details
- Parcel number: 9269260010
- Zoning description: Jurisdiction: City
- Special conditions: Standard
- Other equipment: Leased Equipment: none, Wired for Generator
Construction
Type & style
- Home type: SingleFamily
- Architectural style: Traditional
- Property subtype: Single Family Residence
Materials
- Metal/Vinyl
- Foundation: Poured Concrete
- Roof: Composition
Condition
- Very Good
- Year built: 1999
Utilities & green energy
- Electric: Company: Puget Sound Energy
- Sewer: Sewer Connected, Company: Northshore Utility District
- Water: Public, Company: Northshore Utilities District
Community & neighborhood
Security
- Security features: Security System
Location
- Region: Bothell
- Subdivision: West Hill
HOA & financial
HOA
- HOA fee: $90 monthly
Other
Other facts
- Listing terms: Cash Out,Conventional
- Cumulative days on market: 318 days
Price history
| Date | Event | Price |
|---|---|---|
| 7/3/2025 | Listing removed | $4,275$2/sqft |
Source: Zillow Rentals | ||
| 6/24/2025 | Listed for rent | $4,275$2/sqft |
Source: Zillow Rentals | ||
| 7/24/2024 | Sold | $1,300,000-4.3%$485/sqft |
Source: | ||
| 6/27/2024 | Pending sale | $1,358,000$507/sqft |
Source: | ||
| 6/12/2024 | Listed for sale | $1,358,000-6.7%$507/sqft |
Source: | ||
Public tax history
| Year | Property taxes | Tax assessment |
|---|---|---|
| 2024 | $9,244 +14.8% | $967,000 +19.5% |
| 2023 | $8,051 -7.9% | $809,000 -18.1% |
| 2022 | $8,744 +11.7% | $988,000 +37.4% |
Find assessor info on the county website
Neighborhood: 98011
Nearby schools
GreatSchools rating
- 6/10Westhill Elementary SchoolGrades: PK-5Distance: 1.1 mi
- 7/10Canyon Park Jr High SchoolGrades: 6-8Distance: 2.1 mi
- 9/10Bothell High SchoolGrades: 9-12Distance: 0.3 mi
Schools provided by the listing agent
- Elementary: Westhill Elem
- Middle: Canyon Park Middle School
- High: Bothell Hs
Source: NWMLS. This data may not be complete. We recommend contacting the local school district to confirm school assignments for this home.

Get pre-qualified for a loan
At Zillow Home Loans, we can pre-qualify you in as little as 5 minutes with no impact to your credit score.An equal housing lender. NMLS #10287.
Sell for more on Zillow
Get a free Zillow Showcase℠ listing and you could sell for .
$1,261,200
2% more+ $25,224
With Zillow Showcase(estimated)
$1,286,424


