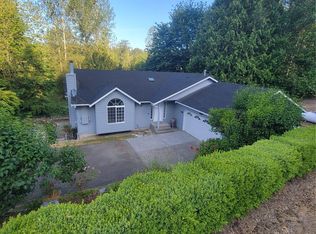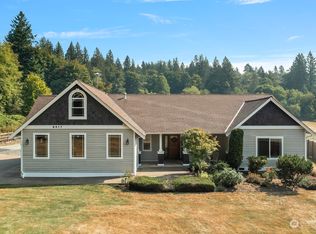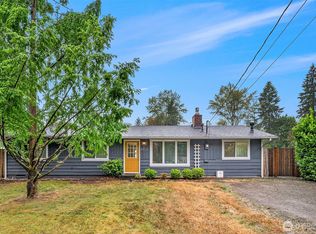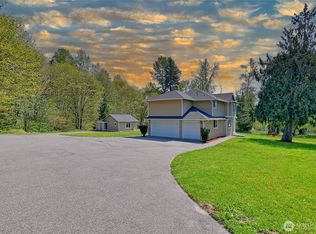Sold
Listed by:
Andrea Barbano,
John L. Scott Mukilteo
Bought with: Windermere RE Greenwood
$645,000
17427 S Spada Road, Snohomish, WA 98290
3beds
1,782sqft
Manufactured On Land
Built in 1994
1.81 Acres Lot
$634,000 Zestimate®
$362/sqft
$2,787 Estimated rent
Home value
$634,000
$590,000 - $685,000
$2,787/mo
Zestimate® history
Loading...
Owner options
Explore your selling options
What's special
Discover this beautiful Snohomish property set on 1.8 acres, complete with a spacious shop and XL loft. This inviting 3-bedroom,2-bath home is situated on the outskirts of Snohomish, offering a perfect blend of rural charm and modern comfort. Recent updates include new flooring and fresh paint throughout the house, ensuring a move-in ready experience. The home also boasts a new roof, upgraded plumbing, and a newly installed well in 2022. Plenty of RV/Boat parking and home is wired for a generator. Left side of shop is an existing wood working area. The expansive property is truly stunning, providing ample space for outdoor activities and enjoying the natural surroundings.
Zillow last checked: 8 hours ago
Listing updated: October 03, 2024 at 04:39pm
Listed by:
Andrea Barbano,
John L. Scott Mukilteo
Bought with:
Jack Malek, 26640
Windermere RE Greenwood
Source: NWMLS,MLS#: 2241220
Facts & features
Interior
Bedrooms & bathrooms
- Bedrooms: 3
- Bathrooms: 2
- Full bathrooms: 2
- Main level bathrooms: 2
- Main level bedrooms: 3
Primary bedroom
- Level: Main
Bedroom
- Level: Main
Bedroom
- Level: Main
Bathroom full
- Level: Main
Bathroom full
- Level: Main
Dining room
- Level: Main
Entry hall
- Level: Main
Family room
- Level: Main
Kitchen without eating space
- Level: Main
Living room
- Level: Main
Utility room
- Level: Main
Heating
- Forced Air
Cooling
- None
Appliances
- Included: Dishwasher(s), Dryer(s), Microwave(s), Refrigerator(s), Stove(s)/Range(s), Washer(s)
Features
- Bath Off Primary, Ceiling Fan(s), Dining Room, Loft, Walk-In Pantry
- Flooring: Vinyl Plank
- Windows: Double Pane/Storm Window, Skylight(s)
- Basement: None
- Has fireplace: No
Interior area
- Total structure area: 1,782
- Total interior livable area: 1,782 sqft
Property
Parking
- Total spaces: 3
- Parking features: Detached Garage, RV Parking
- Garage spaces: 3
Features
- Levels: One
- Stories: 1
- Entry location: Main
- Patio & porch: Bath Off Primary, Ceiling Fan(s), Double Pane/Storm Window, Dining Room, Loft, Skylight(s), Vaulted Ceiling(s), Walk-In Closet(s), Walk-In Pantry, Wired for Generator
- Has view: Yes
- View description: Territorial
Lot
- Size: 1.81 Acres
- Features: Paved, Cable TV, Deck, Fenced-Partially, Gated Entry, High Speed Internet, Outbuildings, RV Parking, Shop
- Topography: Level,Partial Slope
- Residential vegetation: Fruit Trees, Wooded
Details
- Parcel number: 28061400400300
- Special conditions: Standard
- Other equipment: Wired for Generator
Construction
Type & style
- Home type: MobileManufactured
- Property subtype: Manufactured On Land
Materials
- Wood Products
- Foundation: Poured Concrete
- Roof: Composition
Condition
- Good
- Year built: 1994
Utilities & green energy
- Electric: Company: PUD
- Sewer: Septic Tank, Company: Septic
- Water: Individual Well, Company: Well
Community & neighborhood
Location
- Region: Snohomish
- Subdivision: Snohomish
Other
Other facts
- Body type: Double Wide
- Listing terms: Cash Out,Conventional,FHA
- Cumulative days on market: 342 days
Price history
| Date | Event | Price |
|---|---|---|
| 10/2/2024 | Sold | $645,000-5%$362/sqft |
Source: | ||
| 9/10/2024 | Pending sale | $679,000$381/sqft |
Source: | ||
| 8/29/2024 | Price change | $679,000-2.2%$381/sqft |
Source: | ||
| 6/20/2024 | Price change | $694,000-0.7%$389/sqft |
Source: | ||
| 5/22/2024 | Listed for sale | $699,000+23.7%$392/sqft |
Source: | ||
Public tax history
| Year | Property taxes | Tax assessment |
|---|---|---|
| 2024 | $5,348 +1.7% | $516,500 +0.9% |
| 2023 | $5,258 -4% | $512,100 -13.8% |
| 2022 | $5,476 +1081% | $594,100 +38.4% |
Find assessor info on the county website
Neighborhood: 98290
Nearby schools
GreatSchools rating
- 7/10Dutch Hill Elementary SchoolGrades: K-6Distance: 2.7 mi
- 3/10Centennial Middle SchoolGrades: 7-8Distance: 5 mi
- 7/10Snohomish High SchoolGrades: 9-12Distance: 4.7 mi
Sell for more on Zillow
Get a free Zillow Showcase℠ listing and you could sell for .
$634,000
2% more+ $12,680
With Zillow Showcase(estimated)
$646,680


