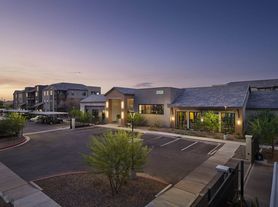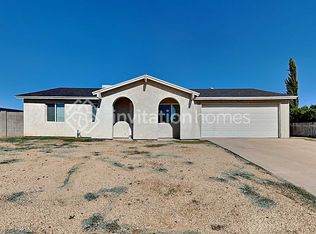Welcome to your new home! Move-in ready and recently renovated! This beautifully renovated 3-bedroom, 2-bathroom home combines modern comfort, stylish finishes, and a fantastic location in a peaceful North Phoenix neighborhood the perfect blend of relaxation and convenience.
Home Features:
Fully renovated interior with luxury vinyl plank flooring throughout
Modern kitchen with stainless steel appliances, new quartz countertops, and a large island ideal for cooking and entertaining
Spacious open-concept living areas perfect for relaxing or hosting guests
Attached garage for convenient parking, storage, or weekend DIY projects
Storage shed in the backyard for extra space
Fenced backyard oasis featuring a covered patio, fire pit, and raised garden beds perfect for gatherings or cozy nights outdoors
Prime Location:
Nestled in a quiet, friendly neighborhood within walking distance to:
- Paradise Valley Community College
- Grocery stores, gyms, restaurants, golf course, bowling alley, and movie theater
- You'll also be minutes from Walmart, Costco, Desert Ridge Marketplace, and beautiful hiking trails at Shadow Mountain and the Phoenix Mountains Preserve.
Easy Access:
Quick access to SR-51 freeway for easy travel throughout Phoenix and beyond.
This home offers the perfect combination of modern updates, functionality, and location.
Ready for you to move in and make it your own!
To be considered, please complete your Zillow application before scheduling a showing. Thank you!
12 -18 month lease term
Tenant will be responsible for all utilities and yard maintenance.
House for rent
Accepts Zillow applications
$2,350/mo
17428 N 32nd Pl, Phoenix, AZ 85032
3beds
1,220sqft
Price may not include required fees and charges.
Single family residence
Available Sat Nov 1 2025
Small dogs OK
Central air
Hookups laundry
Attached garage parking
-- Heating
What's special
Covered patioRaised garden bedsAttached garageLarge islandNew quartz countertopsModern kitchenFire pit
- 5 days |
- -- |
- -- |
Travel times
Facts & features
Interior
Bedrooms & bathrooms
- Bedrooms: 3
- Bathrooms: 2
- Full bathrooms: 2
Cooling
- Central Air
Appliances
- Included: Dishwasher, Freezer, Microwave, Oven, Refrigerator, WD Hookup
- Laundry: Hookups
Features
- WD Hookup
Interior area
- Total interior livable area: 1,220 sqft
Property
Parking
- Parking features: Attached
- Has attached garage: Yes
- Details: Contact manager
Features
- Exterior features: No Utilities included in rent
Details
- Parcel number: 21401512
Construction
Type & style
- Home type: SingleFamily
- Property subtype: Single Family Residence
Community & HOA
Location
- Region: Phoenix
Financial & listing details
- Lease term: 1 Year
Price history
| Date | Event | Price |
|---|---|---|
| 10/23/2025 | Listed for rent | $2,350$2/sqft |
Source: Zillow Rentals | ||
| 8/27/2025 | Sold | $340,000$279/sqft |
Source: | ||
| 7/26/2025 | Pending sale | $340,000$279/sqft |
Source: | ||
| 7/23/2025 | Listed for sale | $340,000+106.1%$279/sqft |
Source: | ||
| 9/25/2008 | Sold | $165,000-18.4%$135/sqft |
Source: | ||

