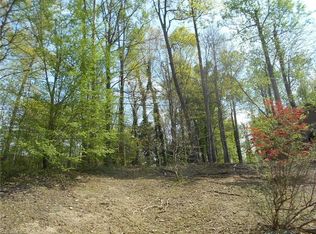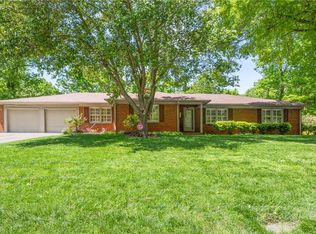Sold for $460,000 on 08/08/24
$460,000
1743 Chestnut Glen Way, High Point, NC 27265
3beds
2,601sqft
Stick/Site Built, Residential, Single Family Residence
Built in 2020
0.17 Acres Lot
$469,700 Zestimate®
$--/sqft
$2,442 Estimated rent
Home value
$469,700
$427,000 - $512,000
$2,442/mo
Zestimate® history
Loading...
Owner options
Explore your selling options
What's special
Welcome to this stunning custom-built 3-bdrm, 3-bath home. A modern masterpiece that offers an open floor plan that seamlessly blends style and functionality, perfect for both entertaining and everyday living. Step through the front door to be greeted by an expansive living area bathed in natural light. The open concept design effortlessly connects the living room, dining area, and gourmet kitchen, creating a harmonious flow that is ideal for gatherings of any size. The kitchen is a chef's delight, featuring high-end appliances, custom cabinetry, & oversized island. While the adjacent living room, with its cozy fireplace, invites you to relax and unwind. The primary suite is complete with a luxurious en-suite bathroom that boasts a soaking tub, a separate walk-in shower, and dual vanities. Additional highlights include a spacious laundry room, energy-efficient windows, a bonus area that offers versatility for use as a playroom, media room, or guest suite.
Zillow last checked: 8 hours ago
Listing updated: August 09, 2024 at 07:23am
Listed by:
Michelle Nelson 336-558-7816,
Real Broker, LLC
Bought with:
MM Councill, 266065
Coldwell Banker Advantage
Source: Triad MLS,MLS#: 1144872 Originating MLS: High Point
Originating MLS: High Point
Facts & features
Interior
Bedrooms & bathrooms
- Bedrooms: 3
- Bathrooms: 3
- Full bathrooms: 3
- Main level bathrooms: 2
Heating
- Heat Pump, Natural Gas
Cooling
- Central Air
Appliances
- Included: Gas Water Heater
Features
- Basement: Finished
- Number of fireplaces: 1
- Fireplace features: Living Room
Interior area
- Total structure area: 2,601
- Total interior livable area: 2,601 sqft
- Finished area above ground: 2,044
- Finished area below ground: 557
Property
Parking
- Total spaces: 2
- Parking features: Garage, Attached
- Attached garage spaces: 2
Features
- Levels: One
- Stories: 1
- Pool features: None
Lot
- Size: 0.17 Acres
- Features: City Lot
Details
- Parcel number: 185498
- Zoning: R-9
- Special conditions: Owner Sale
Construction
Type & style
- Home type: SingleFamily
- Property subtype: Stick/Site Built, Residential, Single Family Residence
Materials
- Wood Siding
- Foundation: Slab
Condition
- Year built: 2020
Utilities & green energy
- Sewer: Public Sewer
- Water: Public
Community & neighborhood
Location
- Region: High Point
- Subdivision: Chestnut Glen
HOA & financial
HOA
- Has HOA: Yes
- HOA fee: $80 monthly
Other
Other facts
- Listing agreement: Exclusive Right To Sell
Price history
| Date | Event | Price |
|---|---|---|
| 8/8/2024 | Sold | $460,000-5.2% |
Source: | ||
| 6/21/2024 | Pending sale | $485,000 |
Source: | ||
| 6/7/2024 | Listed for sale | $485,000+32.9% |
Source: | ||
| 11/4/2020 | Sold | $365,000-2.7% |
Source: | ||
| 10/5/2020 | Pending sale | $375,000$144/sqft |
Source: RE/MAX Realty Consultants #997427 | ||
Public tax history
| Year | Property taxes | Tax assessment |
|---|---|---|
| 2025 | $4,560 | $330,900 |
| 2024 | $4,560 +2.2% | $330,900 |
| 2023 | $4,461 | $330,900 |
Find assessor info on the county website
Neighborhood: 27265
Nearby schools
GreatSchools rating
- 6/10Northwood Elementary SchoolGrades: PK-5Distance: 2 mi
- 7/10Ferndale Middle SchoolGrades: 6-8Distance: 1.2 mi
- 5/10High Point Central High SchoolGrades: 9-12Distance: 1.2 mi
Schools provided by the listing agent
- Elementary: Northwood
- Middle: Ferndale
- High: High Point Central
Source: Triad MLS. This data may not be complete. We recommend contacting the local school district to confirm school assignments for this home.
Get a cash offer in 3 minutes
Find out how much your home could sell for in as little as 3 minutes with a no-obligation cash offer.
Estimated market value
$469,700
Get a cash offer in 3 minutes
Find out how much your home could sell for in as little as 3 minutes with a no-obligation cash offer.
Estimated market value
$469,700

