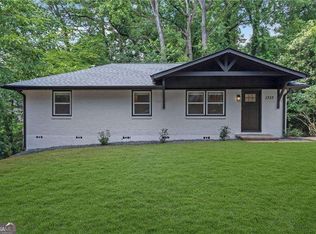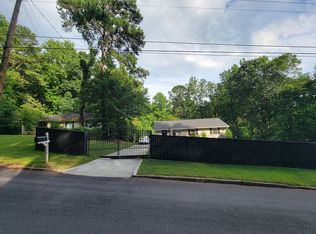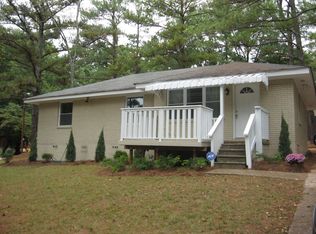Closed
$147,000
1743 Hollyhock Ter, Decatur, GA 30032
3beds
1,100sqft
Single Family Residence
Built in 1957
0.3 Acres Lot
$144,900 Zestimate®
$134/sqft
$1,476 Estimated rent
Home value
$144,900
$133,000 - $158,000
$1,476/mo
Zestimate® history
Loading...
Owner options
Explore your selling options
What's special
Welcome to 1743 Hollyhock Terrace, a charming single-story home boasting modern updates and meticulous maintenance. This inviting home offers three bedrooms and one full bathroom, ideal for comfortable living in a serene neighborhood setting. Step inside to discover a bright and airy interior, illuminated by natural light streaming through large windows, creating a warm and welcoming atmosphere throughout. The open floor plan seamlessly connects the living spaces, perfect for both relaxation and entertaining guests. Step into the beautifully updated kitchen featuring sleek countertops. Prepare delicious meals while enjoying views of the lush backyard through the adjacent dining area. Each of the three bedrooms offers cozy retreats, complete with plush carpeting and generous closet space, providing plenty of room for rest and relaxation. The shared full bathroom has been tastefully renovated, boasting modern fixtures and a soothing color palette. Outside, a spacious backyard awaits, featuring a delightful deck area, perfect for dining, morning coffee, or simply soaking up the sunshine in the privacy of your own oasis. The low-maintenance landscaping ensures you can spend more time enjoying the outdoors and less time on upkeep. Conveniently located close to parks, schools, shopping, and dining options, this home offers the perfect blend of comfort, style, and convenience. Don't miss your opportunity to make 1743 Hollyhock Terrace your own slice of paradise!
Zillow last checked: 8 hours ago
Listing updated: October 09, 2025 at 09:22am
Listed by:
Robert E Salmons Jr. 888-216-6364,
Entera Realty
Bought with:
Janeria Wooley, 372729
Century 21 Results
Source: GAMLS,MLS#: 10311269
Facts & features
Interior
Bedrooms & bathrooms
- Bedrooms: 3
- Bathrooms: 2
- Full bathrooms: 1
- 1/2 bathrooms: 1
- Main level bathrooms: 1
- Main level bedrooms: 3
Kitchen
- Features: Solid Surface Counters
Heating
- Forced Air
Cooling
- Ceiling Fan(s), Central Air
Appliances
- Included: Dishwasher, Microwave
- Laundry: Laundry Closet
Features
- Master On Main Level, Other
- Flooring: Carpet, Vinyl
- Basement: Crawl Space
- Has fireplace: No
- Common walls with other units/homes: No Common Walls
Interior area
- Total structure area: 1,100
- Total interior livable area: 1,100 sqft
- Finished area above ground: 1,100
- Finished area below ground: 0
Property
Parking
- Parking features: Side/Rear Entrance
Features
- Levels: One
- Stories: 1
- Patio & porch: Deck
- Fencing: Chain Link,Front Yard
- Body of water: None
Lot
- Size: 0.30 Acres
- Features: None
Details
- Parcel number: 15 188 09 005
Construction
Type & style
- Home type: SingleFamily
- Architectural style: Ranch
- Property subtype: Single Family Residence
Materials
- Brick
- Foundation: Slab
- Roof: Composition
Condition
- Resale
- New construction: No
- Year built: 1957
Utilities & green energy
- Sewer: Public Sewer
- Water: Public
- Utilities for property: Sewer Available, Water Available
Community & neighborhood
Community
- Community features: None
Location
- Region: Decatur
- Subdivision: Meadowdale
HOA & financial
HOA
- Has HOA: No
- Services included: None
Other
Other facts
- Listing agreement: Exclusive Right To Sell
- Listing terms: Cash,Conventional
Price history
| Date | Event | Price |
|---|---|---|
| 6/13/2025 | Sold | $147,000-1.9%$134/sqft |
Source: | ||
| 6/2/2025 | Pending sale | $149,900$136/sqft |
Source: | ||
| 5/22/2025 | Price change | $149,900-9.1%$136/sqft |
Source: | ||
| 4/18/2025 | Price change | $164,900-8.3%$150/sqft |
Source: | ||
| 2/19/2025 | Price change | $179,900-10%$164/sqft |
Source: | ||
Public tax history
| Year | Property taxes | Tax assessment |
|---|---|---|
| 2025 | $3,671 -8.5% | $73,320 -9.7% |
| 2024 | $4,011 +26.5% | $81,200 +28.4% |
| 2023 | $3,170 +14.1% | $63,240 +14.4% |
Find assessor info on the county website
Neighborhood: Belvedere Park
Nearby schools
GreatSchools rating
- 3/10Snapfinger Elementary SchoolGrades: PK-5Distance: 0.7 mi
- 3/10Columbia Middle SchoolGrades: 6-8Distance: 3.1 mi
- 2/10Columbia High SchoolGrades: 9-12Distance: 1 mi
Schools provided by the listing agent
- Elementary: Snapfinger
- Middle: Columbia
- High: Columbia
Source: GAMLS. This data may not be complete. We recommend contacting the local school district to confirm school assignments for this home.
Get a cash offer in 3 minutes
Find out how much your home could sell for in as little as 3 minutes with a no-obligation cash offer.
Estimated market value$144,900
Get a cash offer in 3 minutes
Find out how much your home could sell for in as little as 3 minutes with a no-obligation cash offer.
Estimated market value
$144,900


