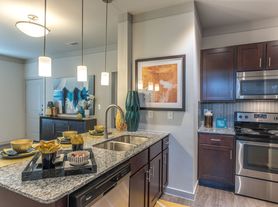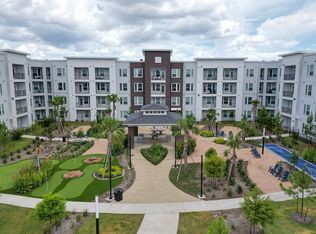? Be the First! Brand-New Home in a Premier Master Planned Community! Never-lived-in perfection awaits you! Seize the rare opportunity to be the very first resident in this stunning, new construction 3-bedroom, 2-bath home with a 2-car garage.Step inside and be impressed by the open-concept floor plan and soaring nine-foot ceilings that create an airy, spacious feel. The gourmet kitchen is a chef's delight, featuring: Beautiful quartz countertops. Sleek stainless steel appliances with a 5 burner gas range, A stylish deep farmhouse sink, Ample storage with a large pantry.The spacious Primary Suite offers a luxurious private bath with double sinks, a large walk-in shower, and an expansive walk-in closet. Start your day with a cup of coffee on the tranquil covered back patio. Bonus: The refrigerator, washer, and dryer are all included for a seamless move-in! Fast internet service is included!Front yard lawn service is included (mowing and mulching the flower beds)!Inground sprinklers too
Copyright notice - Data provided by HAR.com 2022 - All information provided should be independently verified.
House for rent
$2,200/mo
1743 Magnolia Jade Ct, Crosby, TX 77532
3beds
1,602sqft
Price may not include required fees and charges.
Singlefamily
Available now
-- Pets
Electric
Electric dryer hookup laundry
2 Attached garage spaces parking
Natural gas
What's special
Open-concept floor planStainless steel appliancesExpansive walk-in closetQuartz countertopsTranquil covered back patioFarmhouse sinkSoaring nine-foot ceilings
- 20 hours |
- -- |
- -- |
Travel times
Looking to buy when your lease ends?
Consider a first-time homebuyer savings account designed to grow your down payment with up to a 6% match & a competitive APY.
Facts & features
Interior
Bedrooms & bathrooms
- Bedrooms: 3
- Bathrooms: 2
- Full bathrooms: 2
Heating
- Natural Gas
Cooling
- Electric
Appliances
- Included: Dishwasher, Disposal, Dryer, Microwave, Oven, Range, Refrigerator, Washer
- Laundry: Electric Dryer Hookup, In Unit, Washer Hookup
Features
- All Bedrooms Down
- Flooring: Carpet, Laminate
Interior area
- Total interior livable area: 1,602 sqft
Property
Parking
- Total spaces: 2
- Parking features: Attached, Covered
- Has attached garage: Yes
- Details: Contact manager
Features
- Exterior features: 1 Living Area, All Bedrooms Down, Architecture Style: Ranch Rambler, Attached, Electric Dryer Hookup, Flooring: Laminate, Garage Door Opener, Heating: Gas, Ice Maker, Internet included in rent, Kitchen/Dining Combo, Lawn Care included in rent, Living Area - 1st Floor, Lot Features: Subdivided, Subdivided, Trash Pick Up, Utility Room, Washer Hookup
Construction
Type & style
- Home type: SingleFamily
- Architectural style: RanchRambler
- Property subtype: SingleFamily
Condition
- Year built: 2025
Utilities & green energy
- Utilities for property: Internet
Community & HOA
Location
- Region: Crosby
Financial & listing details
- Lease term: Long Term,12 Months
Price history
| Date | Event | Price |
|---|---|---|
| 11/6/2025 | Listed for rent | $2,200$1/sqft |
Source: | ||
| 11/2/2025 | Listing removed | $290,990$182/sqft |
Source: | ||
| 9/23/2025 | Pending sale | $290,990+42.3%$182/sqft |
Source: | ||
| 9/18/2025 | Price change | $204,490-5.8%$128/sqft |
Source: | ||
| 9/15/2025 | Price change | $217,190-5.5%$136/sqft |
Source: | ||

