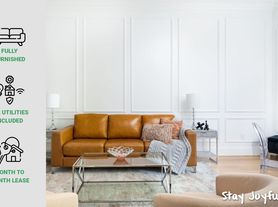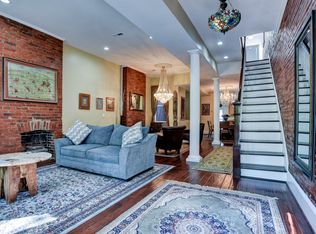Unfurnished
Historic Victorian 4 bedroom, 2.5 bathroom row home with 2-car garage blends timeless architecture with modern design. Spanning over 3,300 square feet, the home features abundant natural light from bay windows and skylights. The main level offers a spacious dining room and living room, perfect for both daily living and entertaining. The designer kitchen includes sleek matte black cabinetry, ample storage, high-end appliances, and a full-size wine fridge. The first upper level includes a secondary living room, private office, full bedroom, and full bath. The top floor features the primary suite with a generous walk-in closet and en-suite bath, along with a third bedroom. Outdoors, a two-car parking garage is a rare and valuable amenity in the heart of Dupont Circle. Ideally located, this home offers unbeatable access to neighborhood restaurants, shops, parks, and Metro, all while enjoying the charm of a tree-lined, historic block.
Unfurnished property
House for rent
Accepts Zillow applications
$9,400/mo
1743 Q St NW, Washington, DC 20009
4beds
3,300sqft
Price may not include required fees and charges.
Single family residence
Available now
No pets
Central air
In unit laundry
Garage parking
What's special
Modern designTimeless architectureTwo-car parking garageAmple storagePrivate officeEn-suite bathSpacious dining room
- 27 days |
- -- |
- -- |
District law requires that a housing provider state that the housing provider will not refuse to rent a rental unit to a person because the person will provide the rental payment, in whole or in part, through a voucher for rental housing assistance provided by the District or federal government.
Travel times
Facts & features
Interior
Bedrooms & bathrooms
- Bedrooms: 4
- Bathrooms: 3
- Full bathrooms: 2
- 1/2 bathrooms: 1
Rooms
- Room types: Dining Room
Cooling
- Central Air
Appliances
- Included: Dishwasher, Dryer, Freezer, Microwave, Oven, Refrigerator, Washer
- Laundry: In Unit
Features
- Walk In Closet
- Flooring: Hardwood
Interior area
- Total interior livable area: 3,300 sqft
Property
Parking
- Parking features: Detached, Garage
- Has garage: Yes
- Details: Contact manager
Features
- Patio & porch: Patio
- Exterior features: 2 Built in offices, 3 Toto bidet Japanese toilets, Abundant built in storage and closets, Built in sound system compatible with Sonos, Fios Internet with professional oncall network help, Gardener, Optional custom living room rug, Snow Removal, TV with surround sound, Top of line gas bar-b-que, Walk In Closet
Details
- Parcel number: 01550198
Construction
Type & style
- Home type: SingleFamily
- Property subtype: Single Family Residence
Community & HOA
Community
- Security: Security System
Location
- Region: Washington
Financial & listing details
- Lease term: 1 Year
Price history
| Date | Event | Price |
|---|---|---|
| 10/24/2025 | Price change | $9,400-10.5%$3/sqft |
Source: Zillow Rentals | ||
| 9/18/2025 | Listed for rent | $10,500-16%$3/sqft |
Source: Zillow Rentals | ||
| 8/31/2025 | Listing removed | $12,500$4/sqft |
Source: Bright MLS #DCDC2209120 | ||
| 8/7/2025 | Price change | $12,500-16.7%$4/sqft |
Source: Bright MLS #DCDC2209120 | ||
| 7/7/2025 | Listed for rent | $15,000$5/sqft |
Source: Bright MLS #DCDC2209120 | ||

