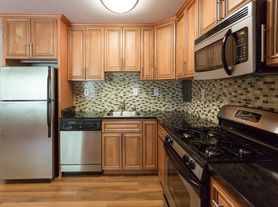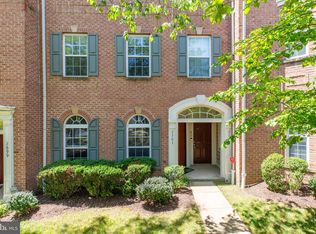Come see this 4 level 5 bed 4.5 bath townhome in outstanding Potomac Shores. Pets case by case. Kitchen has a beautiful waterfall quartz island with dishwasher and farmers sink. Premium sound is built into ceiling with speakers on all levels. Indoor-outdoor living with a main level and rooftop balconies. Lightning-fast 1 Gig internet comes free with the property. Convenient 2 car driveway and 2 car garage providing ample space for your vehicles and storage needs. Don't miss this opportunity. Schedule a viewing today! Neighborhood amenities are 4 pools, free gym access, social barn access, Verizon internet, trash/recycling, community garden, monthly social events, holiday themed parties, over 5 miles of trails and a Jack Nicklaus golf course. Close to I-95 and commuter lot with express bus to the Pentagon. Quantico is 10 minutes away. It is a 30 minute commute to Ft Belvoir. Belmont Bay is walking distance along with all your shopping needs in proximity.
Townhouse for rent
$3,831/mo
1743 Riverbluff Ave, Dumfries, VA 22026
5beds
3,636sqft
Price may not include required fees and charges.
Townhouse
Available now
Cats, dogs OK
Central air, electric, ceiling fan
Dryer in unit laundry
4 Attached garage spaces parking
Electric, central, fireplace
What's special
Beautiful waterfall quartz islandIndoor-outdoor living
- 5 days
- on Zillow |
- -- |
- -- |
Travel times
Looking to buy when your lease ends?
Consider a first-time homebuyer savings account designed to grow your down payment with up to a 6% match & 3.83% APY.
Facts & features
Interior
Bedrooms & bathrooms
- Bedrooms: 5
- Bathrooms: 5
- Full bathrooms: 4
- 1/2 bathrooms: 1
Rooms
- Room types: Breakfast Nook, Dining Room, Family Room
Heating
- Electric, Central, Fireplace
Cooling
- Central Air, Electric, Ceiling Fan
Appliances
- Included: Dishwasher, Disposal, Dryer, Microwave, Range, Refrigerator, Stove, Washer
- Laundry: Dryer In Unit, Has Laundry, In Unit, Upper Level, Washer In Unit
Features
- 9'+ Ceilings, Ceiling Fan(s), Dry Wall, Entry Level Bedroom, Exhaust Fan, Family Room Off Kitchen, Kitchen - Gourmet, Kitchen - Table Space, Kitchen Island, Open Floorplan, Pantry, Primary Bath(s), Recessed Lighting, Sound System, Tray Ceiling(s), Upgraded Countertops, View, Walk-In Closet(s)
- Flooring: Carpet
- Has fireplace: Yes
Interior area
- Total interior livable area: 3,636 sqft
Video & virtual tour
Property
Parking
- Total spaces: 4
- Parking features: Attached, Driveway, On Street, Covered
- Has attached garage: Yes
- Details: Contact manager
Features
- Patio & porch: Patio
- Exterior features: Contact manager
- Has view: Yes
- View description: Water View
Details
- Parcel number: 8389546065
Construction
Type & style
- Home type: Townhouse
- Architectural style: Contemporary
- Property subtype: Townhouse
Materials
- Roof: Shake Shingle
Condition
- Year built: 2023
Utilities & green energy
- Utilities for property: Cable Available, Garbage
Building
Management
- Pets allowed: Yes
Community & HOA
Community
- Features: Fitness Center, Pool
HOA
- Amenities included: Fitness Center, Pool
Location
- Region: Dumfries
Financial & listing details
- Lease term: Contact For Details
Price history
| Date | Event | Price |
|---|---|---|
| 8/28/2025 | Price change | $3,831-2.5%$1/sqft |
Source: Bright MLS #VAPW2100960 | ||
| 8/5/2025 | Listed for rent | $3,931-2.5%$1/sqft |
Source: Bright MLS #VAPW2100960 | ||
| 8/5/2025 | Listing removed | $4,031$1/sqft |
Source: Bright MLS #VAPW2095694 | ||
| 7/22/2025 | Price change | $4,031-2.4%$1/sqft |
Source: Bright MLS #VAPW2095694 | ||
| 6/13/2025 | Listed for rent | $4,131+3.3%$1/sqft |
Source: Bright MLS #VAPW2095694 | ||

