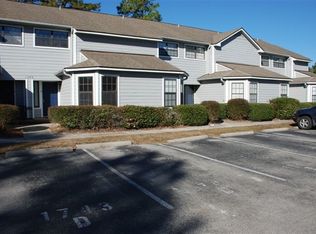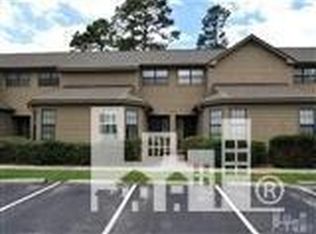Easy living and conveniently located within walking distance to shops and restaurants. Three bedrooms and three full baths in this move-in ready condo, first floor guest bedroom and open and airy updated kitchen. New floors in main living area. Brand new HVAC and water heater. Two bedrooms upstairs with their own bathrooms. Washer and dryer are added to the whole package. Great small community in the heart of Wilmington.
This property is off market, which means it's not currently listed for sale or rent on Zillow. This may be different from what's available on other websites or public sources.


