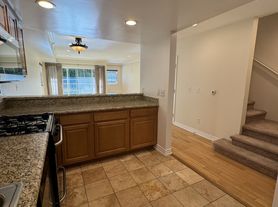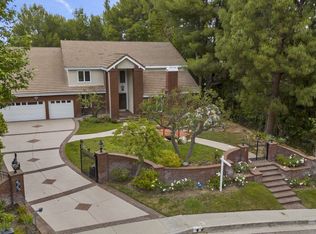VIEW VIEW VIEW | Beautiful Lake View Home in Bel Air. Your dream home is here! This special place feels like a vacation every day full of light, great energy, and peaceful views. Located just a few minutes north of the famous Bel Air Hotel, this mid-century home offers stunning views of the lake and canyon. You enter through a private gate and walk over a bridge that leads to the pool and spa. Inside, the open floor plan feels bright and airy with high ceilings and expansive glass walls that bring the outdoors in. It's perfect for relaxing or entertaining, featuring a large deck, gas fire pit, custom pool, and spa with a waterfall. There's a cozy family room, den, dining room, and an office that can also be used as a guest room. The primary bedroom is spacious with abundant closet space, a large bathroom with skylights, and beautiful views. The home has been completely updated with brand-new bathrooms and a chef's kitchen equipped with top-quality appliances, ample cabinets, and generous storage throughout. Move-in ready and close to the Bel Air Hotel, this home truly has it all! (Photos are digitally staged. Home offered unfurnished.)
Copyright The MLS. All rights reserved. Information is deemed reliable but not guaranteed.
House for rent
$15,000/mo
1743 Stone Canyon Rd, Los Angeles, CA 90077
4beds
4,184sqft
Price may not include required fees and charges.
Singlefamily
Available now
Cats, dogs OK
Central air
In unit laundry
3 Parking spaces parking
Central, fireplace
What's special
Pool and spaPrivate gateBeautiful lake view homeCozy family roomExpansive glass wallsHigh ceilingsOpen floor plan
- 31 days |
- -- |
- -- |
Zillow last checked: 8 hours ago
Listing updated: 16 hours ago
Travel times
Looking to buy when your lease ends?
Consider a first-time homebuyer savings account designed to grow your down payment with up to a 6% match & a competitive APY.
Facts & features
Interior
Bedrooms & bathrooms
- Bedrooms: 4
- Bathrooms: 5
- Full bathrooms: 4
- 1/2 bathrooms: 1
Rooms
- Room types: Office
Heating
- Central, Fireplace
Cooling
- Central Air
Appliances
- Included: Dishwasher, Dryer, Range Oven, Refrigerator, Washer
- Laundry: In Unit, Inside
Features
- Has fireplace: Yes
Interior area
- Total interior livable area: 4,184 sqft
Property
Parking
- Total spaces: 3
- Parking features: Covered
- Details: Contact manager
Features
- Stories: 1
- Exterior features: Contact manager
- Has private pool: Yes
- Has view: Yes
- View description: Contact manager
Details
- Parcel number: 4370010013
Construction
Type & style
- Home type: SingleFamily
- Architectural style: Contemporary
- Property subtype: SingleFamily
Condition
- Year built: 1960
Community & HOA
HOA
- Amenities included: Pool
Location
- Region: Los Angeles
Financial & listing details
- Lease term: 1+Year
Price history
| Date | Event | Price |
|---|---|---|
| 11/21/2025 | Price change | $15,000-21.1%$4/sqft |
Source: | ||
| 11/4/2025 | Listed for rent | $19,000-3.8%$5/sqft |
Source: | ||
| 10/19/2025 | Listing removed | $19,750$5/sqft |
Source: | ||
| 10/2/2025 | Listing removed | $6,400,000$1,530/sqft |
Source: | ||
| 9/24/2025 | Price change | $19,750-14.1%$5/sqft |
Source: | ||

