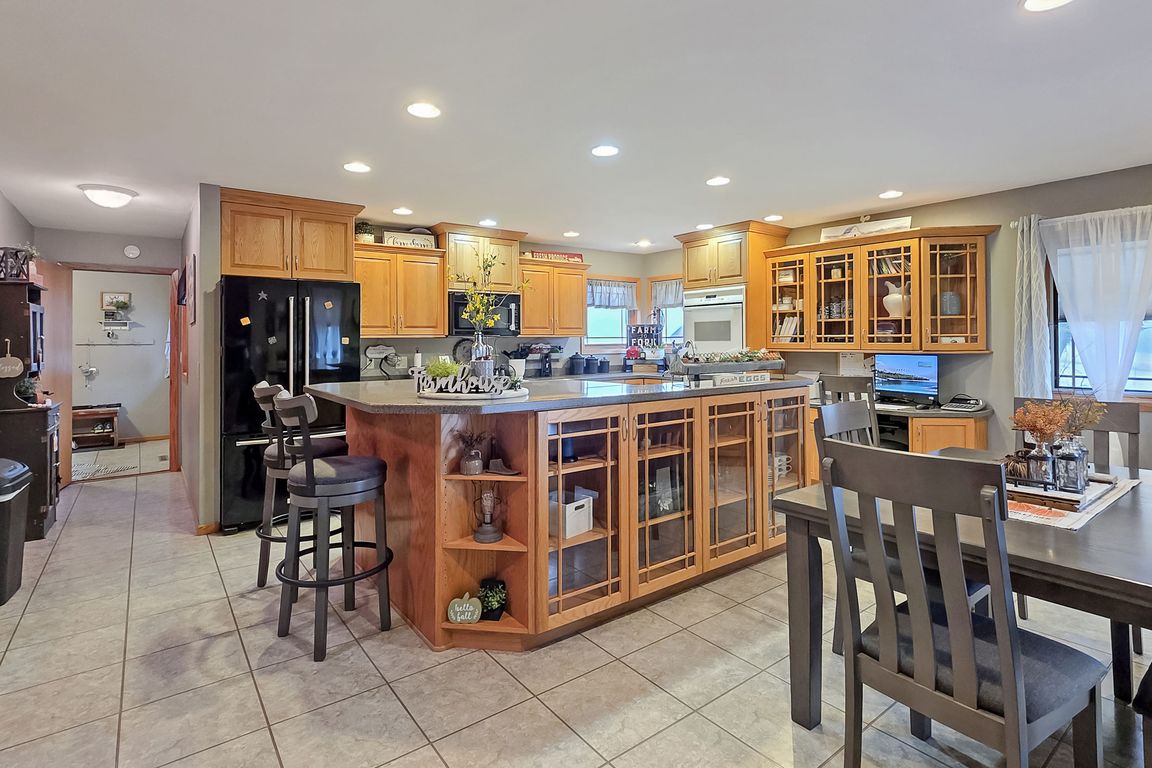
For sale
$412,900
4beds
2,048sqft
17431 300th St, Aplington, IA 50604
4beds
2,048sqft
Single family residence
Built in 1972
6.51 Acres
2 Attached garage spaces
$202 price/sqft
What's special
Showcase summer time patioCamper parkingMain floor laundryShingle look steel roofChicken coopBuildings and storageGrazing area
Homesteader/Hobby Farmers DREAM property. There is simply nothing missing from this 6 acre home. Truly a turn-key operation. Remodeled ranch with a 1st class kitchen setup, pantry, mudroom, main floor laundry, cement board siding, shingle look steel roof, showcase summer time patio complete with accent lighting and THEN we have the ...
- 2 days |
- 1,999 |
- 18 |
Source: Northeast Iowa Regional BOR,MLS#: 20255418
Travel times
Living Room
Kitchen
Primary Bedroom
Zillow last checked: 8 hours ago
Listing updated: 13 hours ago
Listed by:
Steven Burrell 319-239-2485,
Structure Real Estate
Source: Northeast Iowa Regional BOR,MLS#: 20255418
Facts & features
Interior
Bedrooms & bathrooms
- Bedrooms: 4
- Bathrooms: 2
- Full bathrooms: 1
- 3/4 bathrooms: 1
- 1/2 bathrooms: 1
Rooms
- Room types: 1st Floor Entry, Family Room, Living Room Separate, Main Floor Laundry, Mudroom, Pantry, Study/Den, Lwr Level Family Room
Primary bedroom
- Level: Main
- Area: 168 Square Feet
- Dimensions: 14X12
Other
- Level: Upper
Other
- Level: Main
Other
- Level: Lower
Dining room
- Level: Main
- Area: 200 Square Feet
- Dimensions: 20X10
Family room
- Level: Basement
- Area: 285 Square Feet
- Dimensions: 19X15
Kitchen
- Level: Main
- Area: 200 Square Feet
- Dimensions: 20X10
Living room
- Level: Main
- Area: 273 Square Feet
- Dimensions: 21X13
Heating
- Forced Air, Natural Gas, Propane
Cooling
- Central Air
Appliances
- Included: Built-In Oven, Cooktop, Dishwasher, Double Oven, Dryer, Disposal, MicroHood, Free-Standing Range, Refrigerator
- Laundry: 1st Floor, Gas Dryer Hookup, Laundry Room, Washer Hookup
Features
- Ceiling Fan(s), Solid Surface Counters, Pantry
- Doors: French Doors
- Basement: Block,Concrete,Interior Entry,Floor Drain,Partially Finished
- Has fireplace: Yes
- Fireplace features: One, Gas, Living Room
Interior area
- Total interior livable area: 2,048 sqft
- Finished area below ground: 540
Video & virtual tour
Property
Parking
- Total spaces: 2
- Parking features: RV Access/Parking, 2 Stall, 3 or More Stalls, Attached Garage, Detached Garage, Garage Door Opener, Heated Garage, Oversized, Workshop in Garage
- Has attached garage: Yes
- Carport spaces: 2
Features
- Patio & porch: Patio
- Exterior features: Garden, Horses Okay, Kennel
- Has view: Yes
Lot
- Size: 6.51 Acres
- Dimensions: 614X512
- Features: Landscaped, Views, Hunting on or Near, School Bus Service
Details
- Additional structures: Storage, Barn(s), Outbuilding, Pole Barn
- Parcel number: 1408300042
- Zoning: A-1
- Special conditions: Standard
- Horses can be raised: Yes
- Horse amenities: Horse Facility
Construction
Type & style
- Home type: SingleFamily
- Property subtype: Single Family Residence
Materials
- Cement Siding
- Roof: Shingle,Steel
Condition
- Year built: 1972
Utilities & green energy
- Sewer: Septic Tank
- Water: Rural
Community & HOA
Community
- Security: Smoke Detector(s)
Location
- Region: Aplington
Financial & listing details
- Price per square foot: $202/sqft
- Tax assessed value: $225,930
- Annual tax amount: $2,728
- Date on market: 11/4/2025
- Cumulative days on market: 3 days
- Road surface type: Crushed Rock, Gravel