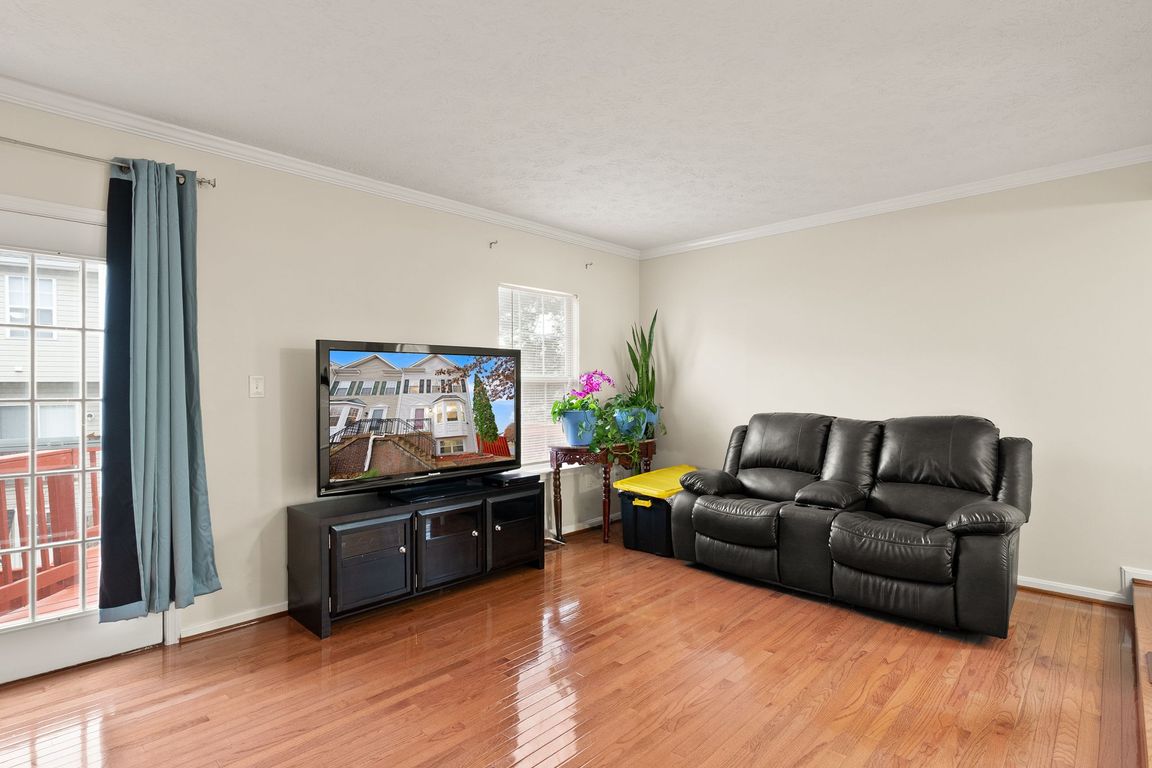
For sale
$479,900
4beds
2,328sqft
17435 Isle Royale Ter, Dumfries, VA 22025
4beds
2,328sqft
Townhouse
Built in 1995
2,448 sqft
Assigned, other, off street
$206 price/sqft
$94 monthly HOA fee
What's special
Bright concept layoutEnd-unit privacyWell-sized bedroomsBasketball courtTennis courtGleaming hardwood floorsTwo freshly painted decks
This property is eligible for a $10,000 grant and no mortgage insurance. Beautifully updated, this stunning 4-level end-unit townhome offers 4 bedrooms, 3.5 bathrooms, and fresh paint throughout all levels and decks, providing true move-in readiness. The main level features gleaming hardwood floors and a bright concept layout that seamlessly connects ...
- 4 days |
- 593 |
- 21 |
Likely to sell faster than
Source: Bright MLS,MLS#: VAPW2104728
Travel times
Living Room
Kitchen
Primary Bedroom
Zillow last checked: 8 hours ago
Listing updated: November 22, 2025 at 12:27am
Listed by:
Claudia Moreno Toledo 571-288-2132,
Samson Properties
Source: Bright MLS,MLS#: VAPW2104728
Facts & features
Interior
Bedrooms & bathrooms
- Bedrooms: 4
- Bathrooms: 4
- Full bathrooms: 3
- 1/2 bathrooms: 1
- Main level bathrooms: 1
Rooms
- Room types: Bedroom 2, Bedroom 3, Bedroom 1, Bathroom 1, Bathroom 2, Half Bath
Bedroom 1
- Level: Upper
Bedroom 1
- Level: Lower
Bedroom 2
- Level: Upper
Bedroom 3
- Level: Upper
Bathroom 1
- Level: Upper
Bathroom 1
- Level: Lower
Bathroom 2
- Level: Upper
Half bath
- Level: Main
Heating
- Central, Forced Air, Natural Gas
Cooling
- Central Air, Electric
Appliances
- Included: Dishwasher, Dryer, ENERGY STAR Qualified Washer, ENERGY STAR Qualified Dishwasher, ENERGY STAR Qualified Refrigerator, Microwave, Oven, Refrigerator, Cooktop, Gas Water Heater
- Laundry: In Basement
Features
- Dry Wall
- Flooring: Carpet, Hardwood
- Doors: ENERGY STAR Qualified Doors, Storm Door(s), Sliding Glass, Double Entry
- Basement: Partial,Finished
- Number of fireplaces: 1
- Fireplace features: Glass Doors
Interior area
- Total structure area: 2,328
- Total interior livable area: 2,328 sqft
- Finished area above ground: 1,644
- Finished area below ground: 684
Property
Parking
- Parking features: Assigned, Other, Off Street
- Details: Assigned Parking, Assigned Space #: 2
Accessibility
- Accessibility features: 2+ Access Exits
Features
- Levels: Three and One Half
- Stories: 3.5
- Patio & porch: Deck
- Exterior features: Lighting
- Pool features: Community
- Fencing: Back Yard,Wood
Lot
- Size: 2,448 Square Feet
Details
- Additional structures: Above Grade, Below Grade
- Parcel number: 8189643636
- Zoning: R6
- Special conditions: Standard
Construction
Type & style
- Home type: Townhouse
- Architectural style: Traditional
- Property subtype: Townhouse
Materials
- Vinyl Siding
- Foundation: Concrete Perimeter
- Roof: Shingle
Condition
- Excellent
- New construction: No
- Year built: 1995
- Major remodel year: 2020
Utilities & green energy
- Sewer: Public Septic
- Water: Public
- Utilities for property: Electricity Available, Natural Gas Available, Sewer Available
Community & HOA
Community
- Security: Security System
- Subdivision: Forest Park
HOA
- Has HOA: Yes
- Amenities included: Basketball Court, Clubhouse, Picnic Area, Tennis Court(s), Tot Lots/Playground
- Services included: Common Area Maintenance, Management, Parking Fee, Trash, Pool(s), Reserve Funds, Road Maintenance, Snow Removal
- HOA fee: $94 monthly
- HOA name: FOREST PARK
Location
- Region: Dumfries
Financial & listing details
- Price per square foot: $206/sqft
- Tax assessed value: $319,300
- Annual tax amount: $3,948
- Date on market: 11/20/2025
- Listing agreement: Exclusive Right To Sell
- Listing terms: Cash,Conventional,FHA,VA Loan,VHDA
- Ownership: Fee Simple