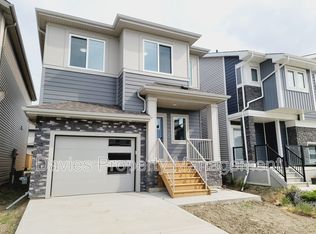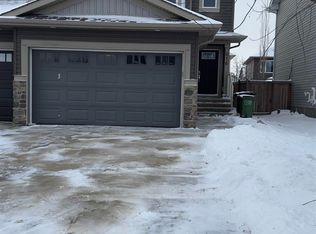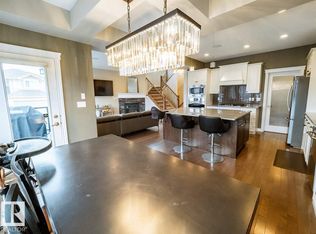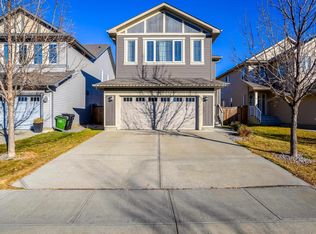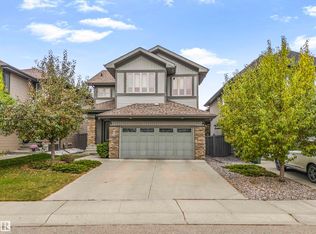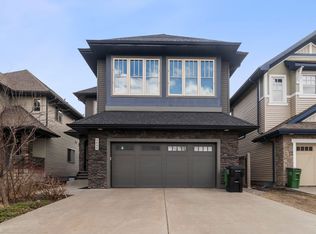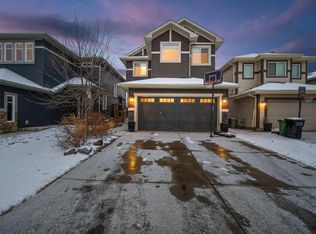17437 5a Ave SW, Edmonton, AB T6W 2E3
What's special
- 30 days |
- 47 |
- 3 |
Zillow last checked: 8 hours ago
Listing updated: December 16, 2025 at 12:23pm
Marianna N Nikolaev,
MaxWell Progressive,
Rena Velthuis,
MaxWell Progressive
Facts & features
Interior
Bedrooms & bathrooms
- Bedrooms: 3
- Bathrooms: 3
- Full bathrooms: 2
- 1/2 bathrooms: 1
Primary bedroom
- Level: Upper
Heating
- Forced Air-1, Natural Gas
Appliances
- Included: Dishwasher-Built-In, Dryer, Microwave Hood Fan, Refrigerator, Electric Stove, Washer
Features
- Vaulted Ceiling(s)
- Flooring: Carpet, Ceramic Tile, Hardwood
- Windows: Vinyl Windows
- Basement: Full, Unfinished
- Fireplace features: Gas
Interior area
- Total structure area: 2,005
- Total interior livable area: 2,005 sqft
Video & virtual tour
Property
Parking
- Total spaces: 2
- Parking features: Double Garage Attached, Parking-Extra
- Attached garage spaces: 2
Features
- Levels: 2 Storey,2
- Exterior features: Landscaped, Playground Nearby, Exterior Walls- 2"x6"
- Spa features: Hot Tub
- Fencing: Fenced
Lot
- Features: Airport Nearby, Cul-De-Sac, Flat Site, Near Golf Course, Landscaped, Park/Reserve, Playground Nearby, Near Public Transit, Schools, Shopping Nearby, Golf Nearby, Public Transportation
Construction
Type & style
- Home type: SingleFamily
- Property subtype: Single Family Residence
Materials
- Foundation: Concrete Perimeter
- Roof: Asphalt
Condition
- Year built: 2013
Community & HOA
Community
- Features: Exterior Walls- 2"x6", Vaulted Ceiling
Location
- Region: Edmonton
Financial & listing details
- Price per square foot: C$327/sqft
- Date on market: 11/21/2025
- Ownership: Private
By pressing Contact Agent, you agree that the real estate professional identified above may call/text you about your search, which may involve use of automated means and pre-recorded/artificial voices. You don't need to consent as a condition of buying any property, goods, or services. Message/data rates may apply. You also agree to our Terms of Use. Zillow does not endorse any real estate professionals. We may share information about your recent and future site activity with your agent to help them understand what you're looking for in a home.
Price history
Price history
Price history is unavailable.
Public tax history
Public tax history
Tax history is unavailable.Climate risks
Neighborhood: Windermere
Nearby schools
GreatSchools rating
No schools nearby
We couldn't find any schools near this home.
- Loading
