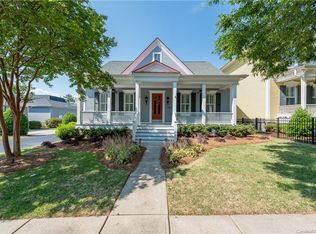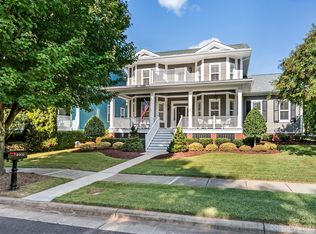GREAT ROOM W/FIREPLACE,FORMAL DR, OPEN FLOOR PLAN INCLUDING KITCHEN W/ LARGE ISLAND, CUSTOM CABINETS, GRANITE COUNTER TOPS AND BACK-SPLASH, SS APPLIANCES, GAS COOK-TOP, PANTRY, DESK/COFFEE STATION, MASTER SUITE ON MAIN W/ SPA BATH, HIS & HER CLOSETS, 2 ADDITIONAL BEDROOMS ON MAIN LEVEL, 2 ADDITIONAL BEDROOMS, BATH, AND BONUS ROOM UP, PLANTATION SHUTTERS THROUGHOUT, WOOD FLOORS IN LIVING AREA DOWN, BEAUTIFUL CROWN MOLDING DOWN, LARGE SCREENED PORCH, GREAT STORAGE THROUGHOUT, WORKROOM OFF GARAGE, IRRIGATION SYSTEM, 100 YARDS TO NEIGHBORHOOD POOL AND EXERCISE ROOM!
This property is off market, which means it's not currently listed for sale or rent on Zillow. This may be different from what's available on other websites or public sources.

