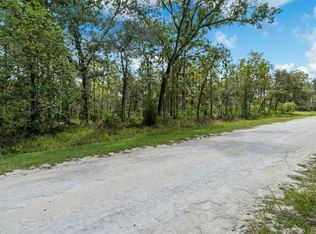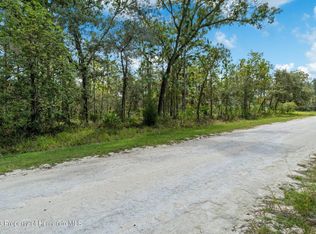Active Under Contract - Stunning Country Ranch Home with 3 Bedrooms & 2 Bathroom Plus a Large Den/Office in Royal Highlands Weeki Wachee area has a manicured acre lawn with multiple sheds, workshops, swing, firepit, cross fencing and more!! This home looks as if Chip & Joanna Gaines designed it with custom made shiplap & real wood accents throughout. Over 550 Sq Ft of an enclosed backporch is accented with custom Railroad Ties & Beams! Part of the garage has been converted into your private workout room with special shelving, storage & AC!! As you walk up to the home one can not miss the manicured lawn with water feature & waterfall & the fully enclosed massive front porch!! With the House facing West, you can sit on the custom made wooden swing to watch the sunrises daily & sit with your favorite beverage on the front porch for a gorgeous view of the Sunsets. If you were to look up peace & serenity in the dictionary, this home's picture would be next to it!! Custom Kitchen has Granite counter tops & fully updated bathrooms have marble countertops! Private dining & large eat in kitchen nook complete this open concept living layout!! Washer & Dryer hookup is inside with its private Laundry Room featuring a brand new large tub basin!! As you walk back into your yard enjoy giant Crepe Myrtles & Florida Fruit Trees as you decide what to do next... Start a fire in your fire pit, sit on the wooden swing and listen to nature, head to the wood workshop or spend time in your Custom He/She Cave!! This home has it all, fully updated Original Owners! Well maintained, 2018 AC!
This property is off market, which means it's not currently listed for sale or rent on Zillow. This may be different from what's available on other websites or public sources.

