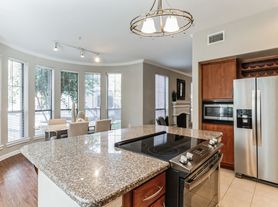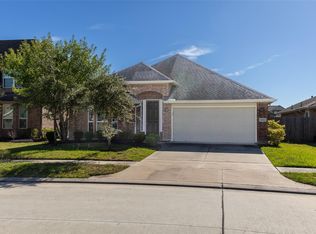READY FOR IMMEDIATE MOVE IN!! Peaceful and quiet upscale living on a cul-de-sac lot located in the beautiful community of Memorial Creek Estates. Entry opens up onto private study, dining room and great room with gas log fireplace that is the heart of the home. Primary bedroom with en-suite is downstairs, plus a second bedroom and full bath. Upstairs is 3 additional bedrooms, 2 more full baths and large game room. Chef's kitchen has an island, breakfast bar, walk in pantry, and tons of cabinets for storage. Backyard has large covered patio with bar and a firepit that'll be great for hosting family and friends. Fridge, washer & dryer included. Award winning Klein ISD schools are zoned to this home including Hassler Elementary and Doerre Intermediate.
Copyright notice - Data provided by HAR.com 2022 - All information provided should be independently verified.
House for rent
$3,400/mo
17439 Memorial Mills Dr, Spring, TX 77379
5beds
4,111sqft
Price may not include required fees and charges.
Singlefamily
Available now
Electric, ceiling fan
Electric dryer hookup laundry
2 Attached garage spaces parking
Natural gas, fireplace
What's special
Large covered patioDining roomCul-de-sac lotPrivate studyWalk in pantryBreakfast bar
- 51 days |
- -- |
- -- |
Zillow last checked: 8 hours ago
Listing updated: December 06, 2025 at 12:52pm
Travel times
Facts & features
Interior
Bedrooms & bathrooms
- Bedrooms: 5
- Bathrooms: 4
- Full bathrooms: 4
Rooms
- Room types: Breakfast Nook, Family Room, Office
Heating
- Natural Gas, Fireplace
Cooling
- Electric, Ceiling Fan
Appliances
- Included: Dishwasher, Disposal, Dryer, Microwave, Oven, Refrigerator, Stove, Washer
- Laundry: Electric Dryer Hookup, In Unit, Washer Hookup
Features
- 2 Bedrooms Down, 2 Staircases, Ceiling Fan(s), En-Suite Bath, Formal Entry/Foyer, High Ceilings, Primary Bed - 1st Floor, Walk-In Closet(s)
- Flooring: Carpet, Tile, Wood
- Has fireplace: Yes
Interior area
- Total interior livable area: 4,111 sqft
Property
Parking
- Total spaces: 2
- Parking features: Attached, Driveway, Covered
- Has attached garage: Yes
- Details: Contact manager
Features
- Stories: 2
- Exterior features: 2 Bedrooms Down, 2 Staircases, Architecture Style: Traditional, Attached, Cul-De-Sac, Driveway, Electric Dryer Hookup, Electric Vehicle Charging Station(s), En-Suite Bath, Entry, Flooring: Wood, Formal Dining, Formal Entry/Foyer, Full Size, Gameroom Up, Garage Door Opener, Gas, Gas Log, Heating: Gas, High Ceilings, Insulated/Low-E windows, Living Area - 1st Floor, Lot Features: Cul-De-Sac, Subdivided, Patio/Deck, Picnic Area, Playground, Pool, Primary Bed - 1st Floor, Subdivided, Trash Pick Up, Utility Room, Walk-In Closet(s), Washer Hookup, Window Coverings
Details
- Parcel number: 1245940020008
Construction
Type & style
- Home type: SingleFamily
- Property subtype: SingleFamily
Condition
- Year built: 2005
Community & HOA
Community
- Features: Playground
Location
- Region: Spring
Financial & listing details
- Lease term: Long Term,12 Months
Price history
| Date | Event | Price |
|---|---|---|
| 10/25/2025 | Listed for rent | $3,400+3%$1/sqft |
Source: | ||
| 4/8/2025 | Listing removed | $3,300$1/sqft |
Source: | ||
| 3/8/2025 | Listed for rent | $3,300$1/sqft |
Source: | ||
| 2/27/2024 | Listing removed | -- |
Source: | ||
| 1/3/2024 | Listed for rent | $3,300$1/sqft |
Source: | ||
Neighborhood: 77379
Nearby schools
GreatSchools rating
- 9/10Hassler Elementary SchoolGrades: PK-5Distance: 0.2 mi
- 9/10Doerre Intermediate SchoolGrades: 6-8Distance: 0.8 mi
- 7/10Klein Cain High SchoolGrades: 9-12Distance: 1 mi

