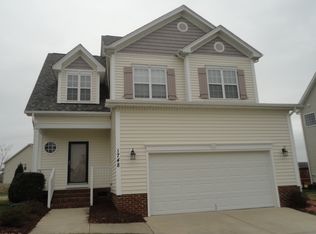A must to see!!! Well maintained home in premier community. Active & vibrant neighborhood. Walking distance to Elementary school. 1st floor boast a home office, separate dining for all your gatherings. Family room opens to large deck and fenced in backyard. Great for entertaining. This yard is large and level! Kitchen with breakfast nook. Large Masters bedroom with his and her walk in closets, soaking tub/separate shower. 3rd floor is a suite with full bath, bedroom/flex room!
This property is off market, which means it's not currently listed for sale or rent on Zillow. This may be different from what's available on other websites or public sources.
