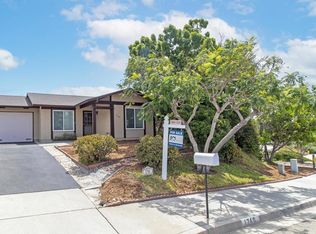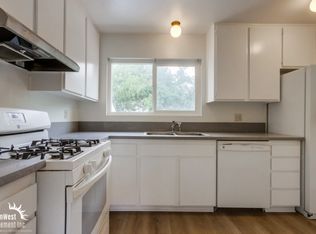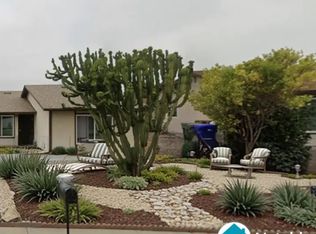Sold for $585,000 on 07/15/25
Listing Provided by:
Rose Tausaga DRE #01987052 rosesdrealtor@gmail.com,
Coldwell Banker West
Bought with: Keller Williams Realty
$585,000
1744 Round Tree Dr, Oceanside, CA 92056
2beds
873sqft
Single Family Residence
Built in 1980
6,411 Square Feet Lot
$575,800 Zestimate®
$670/sqft
$3,128 Estimated rent
Home value
$575,800
$530,000 - $628,000
$3,128/mo
Zestimate® history
Loading...
Owner options
Explore your selling options
What's special
FHA & VA Welcomed! Renovated & Radiant – 55+ Living at Its Finest in Oceanside! Welcome to 1744 Round Tree Drive, a beautifully updated home nestled in a peaceful 55+ community in the heart of Oceanside. This charming residence sits on a generously sized lot and features an inviting open-air concept designed for comfort, style, and easy living. Step inside to find an abundance of natural light, fresh luxury vinyl flooring, brand-new cabinets and windows, and sleek new appliances—perfect for entertaining or simply enjoying everyday life. The seamless indoor-outdoor flow extends to a spacious backyard where you can relax, garden, or soak in the sunshine year-round. This home combines modern upgrades with a tranquil setting, offering both functionality and serenity in a welcoming neighborhood designed for active adults. Don’t miss this rare opportunity to own a move-in-ready gem in one of Oceanside’s most desirable 55+ communities!
Zillow last checked: 8 hours ago
Listing updated: October 24, 2025 at 08:46am
Listing Provided by:
Rose Tausaga DRE #01987052 rosesdrealtor@gmail.com,
Coldwell Banker West
Bought with:
Di Anne Epperson, DRE #01779720
Keller Williams Realty
Source: CRMLS,MLS#: PTP2503515 Originating MLS: California Regional MLS (North San Diego County & Pacific Southwest AORs)
Originating MLS: California Regional MLS (North San Diego County & Pacific Southwest AORs)
Facts & features
Interior
Bedrooms & bathrooms
- Bedrooms: 2
- Bathrooms: 1
- Full bathrooms: 1
- Main level bathrooms: 1
- Main level bedrooms: 2
Bedroom
- Features: All Bedrooms Down
Cooling
- None
Appliances
- Laundry: In Kitchen
Features
- All Bedrooms Down
- Has fireplace: No
- Fireplace features: None
- Common walls with other units/homes: 1 Common Wall
Interior area
- Total interior livable area: 873 sqft
Property
Parking
- Total spaces: 3
- Parking features: Garage - Attached
- Attached garage spaces: 1
- Uncovered spaces: 2
Features
- Levels: One
- Stories: 1
- Entry location: Living Area
- Pool features: None
- Has view: Yes
- View description: Neighborhood
Lot
- Size: 6,411 sqft
- Features: Back Yard, Front Yard, Landscaped
Details
- Parcel number: 1614217600
- Zoning: R-1
- Special conditions: Standard
Construction
Type & style
- Home type: SingleFamily
- Property subtype: Single Family Residence
- Attached to another structure: Yes
Condition
- New construction: No
- Year built: 1980
Utilities & green energy
- Sewer: Public Sewer
Community & neighborhood
Community
- Community features: Curbs, Gutter(s), Street Lights, Sidewalks
Senior living
- Senior community: Yes
Location
- Region: Oceanside
HOA & financial
HOA
- Has HOA: Yes
- HOA fee: $11 monthly
- Amenities included: Other
- Association name: Peacock Hills Senior Community Association
- Association phone: 760-436-1144
Other
Other facts
- Listing terms: Cash,Conventional,FHA,VA Loan
Price history
| Date | Event | Price |
|---|---|---|
| 7/15/2025 | Sold | $585,000-0.7%$670/sqft |
Source: | ||
| 6/20/2025 | Pending sale | $589,000$675/sqft |
Source: | ||
| 6/5/2025 | Price change | $589,000-0.1%$675/sqft |
Source: | ||
| 5/30/2025 | Price change | $589,500-0.1%$675/sqft |
Source: | ||
| 5/15/2025 | Listed for sale | $590,000+31.1%$676/sqft |
Source: | ||
Public tax history
| Year | Property taxes | Tax assessment |
|---|---|---|
| 2025 | $3,506 +6% | $304,228 +2% |
| 2024 | $3,309 +2.5% | $298,264 +2% |
| 2023 | $3,229 +0.3% | $292,416 +2% |
Find assessor info on the county website
Neighborhood: Peacock
Nearby schools
GreatSchools rating
- 7/10Empresa Elementary SchoolGrades: K-5Distance: 1 mi
- 6/10Roosevelt Middle SchoolGrades: 6-8Distance: 1.5 mi
- 5/10Vista High SchoolGrades: 9-12Distance: 2.1 mi
Get a cash offer in 3 minutes
Find out how much your home could sell for in as little as 3 minutes with a no-obligation cash offer.
Estimated market value
$575,800
Get a cash offer in 3 minutes
Find out how much your home could sell for in as little as 3 minutes with a no-obligation cash offer.
Estimated market value
$575,800


