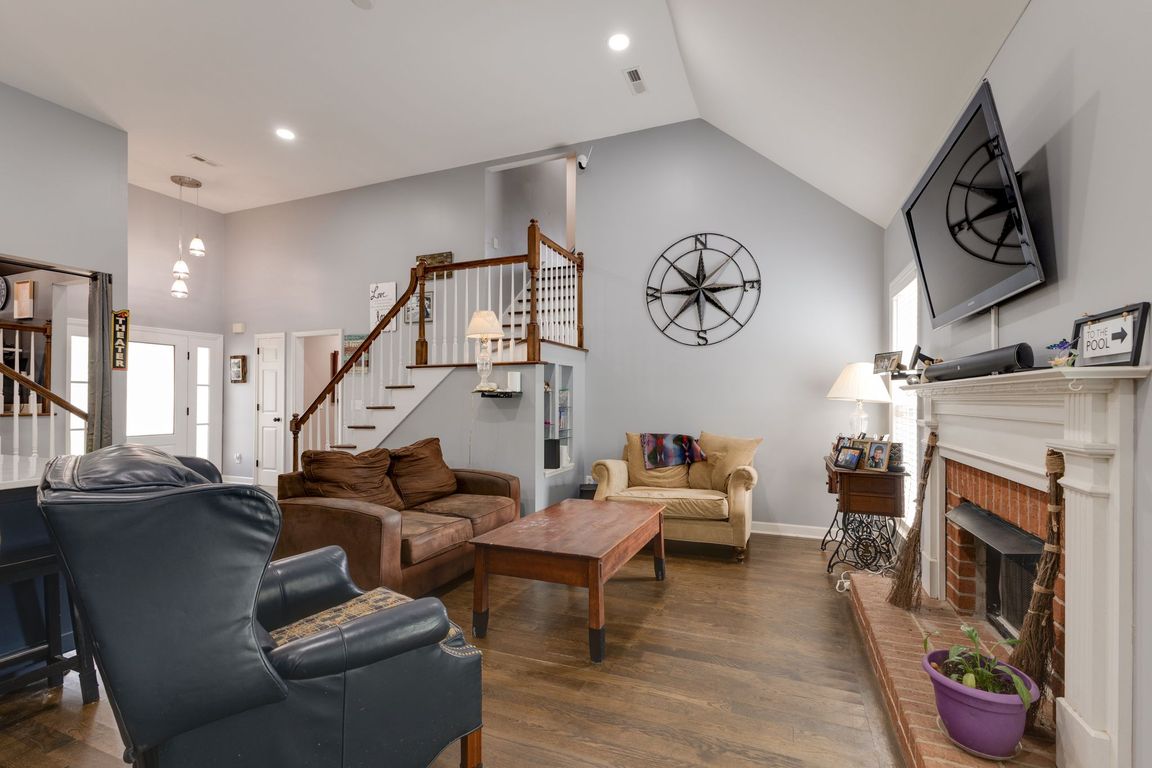
ActivePrice cut: $14.9K (10/1)
$599,999
5beds
2,297sqft
1744 Shane Dr, Spring Hill, TN 37174
5beds
2,297sqft
Single family residence, residential
Built in 1999
0.36 Acres
2 Attached garage spaces
$261 price/sqft
What's special
Superb Spring Hill Home Now Available! Lots of recent updates that are listed in the documents section! A one-of-a-kind Williamson county property blends functionality & lifestyle with after-market upgrades including home theatre, extra bedrooms, pool & deck, as well as shed & new private back yard fence, & a new roof, ...
- 70 days |
- 1,302 |
- 59 |
Source: RealTracs MLS as distributed by MLS GRID,MLS#: 2962966
Travel times
Entry
Kitchen
Living Room
Dining Room
Bonus Room - Theatre Laundry
Owner Suite
Owner Spa
2nd Bedroom
3rd Bedroom
Hall Bathroom
4th Bedroom
5th Bedroom
Zillow last checked: 7 hours ago
Listing updated: October 01, 2025 at 05:51pm
Listing Provided by:
Anthony Blackburn 931-626-5024,
Keller Williams Realty 931-324-2700,
Bret Ceren 615-630-4093,
Keller Williams Realty
Source: RealTracs MLS as distributed by MLS GRID,MLS#: 2962966
Facts & features
Interior
Bedrooms & bathrooms
- Bedrooms: 5
- Bathrooms: 3
- Full bathrooms: 2
- 1/2 bathrooms: 1
- Main level bedrooms: 3
Bedroom 1
- Features: Full Bath
- Level: Full Bath
- Area: 210 Square Feet
- Dimensions: 10x21
Bedroom 2
- Area: 110 Square Feet
- Dimensions: 10x11
Bedroom 3
- Area: 110 Square Feet
- Dimensions: 10x11
Bedroom 4
- Features: Walk-In Closet(s)
- Level: Walk-In Closet(s)
- Area: 182 Square Feet
- Dimensions: 13x14
Primary bathroom
- Features: Double Vanity
- Level: Double Vanity
Kitchen
- Area: 224 Square Feet
- Dimensions: 14x16
Living room
- Area: 225 Square Feet
- Dimensions: 9x25
Other
- Features: Bedroom 5
- Level: Bedroom 5
- Area: 99 Square Feet
- Dimensions: 9x11
Recreation room
- Features: Other
- Level: Other
- Area: 361 Square Feet
- Dimensions: 19x19
Heating
- Central
Cooling
- Central Air
Appliances
- Included: Built-In Gas Oven, Built-In Gas Range, Dishwasher, Microwave
Features
- Flooring: Carpet, Wood, Laminate, Vinyl
- Basement: None,Crawl Space
- Number of fireplaces: 1
- Fireplace features: Gas
Interior area
- Total structure area: 2,297
- Total interior livable area: 2,297 sqft
- Finished area above ground: 2,297
Property
Parking
- Total spaces: 6
- Parking features: Attached
- Attached garage spaces: 2
- Uncovered spaces: 4
Features
- Levels: Two
- Stories: 2
- Has private pool: Yes
- Pool features: Above Ground
- Fencing: Back Yard
Lot
- Size: 0.36 Acres
- Dimensions: 80 x 191
- Features: Level
- Topography: Level
Details
- Additional structures: Storage
- Parcel number: 094167B A 03400 00004153O
- Special conditions: Standard
Construction
Type & style
- Home type: SingleFamily
- Property subtype: Single Family Residence, Residential
Materials
- Brick, Vinyl Siding
- Roof: Asphalt
Condition
- New construction: No
- Year built: 1999
Utilities & green energy
- Sewer: Public Sewer
- Water: Public
- Utilities for property: Water Available
Community & HOA
Community
- Subdivision: Shannon Glen Sec 3
HOA
- Has HOA: No
Location
- Region: Spring Hill
Financial & listing details
- Price per square foot: $261/sqft
- Tax assessed value: $277,900
- Annual tax amount: $1,785
- Date on market: 7/28/2025