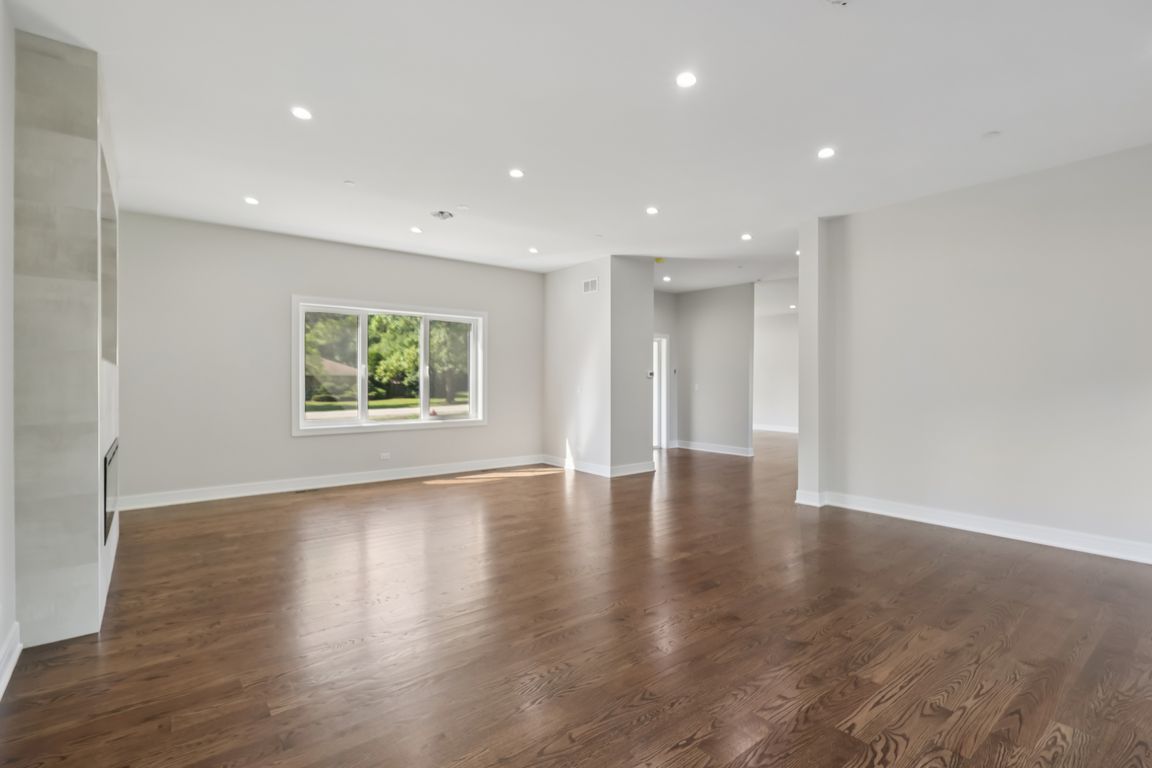Open: Sat 11am-1pm

New
$2,049,900
6beds
5,500sqft
1744 Walnut Cir, Northbrook, IL 60062
6beds
5,500sqft
Single family residence
Built in 2025
0.50 Acres
2 Attached garage spaces
$373 price/sqft
What's special
Stunning new construction on a rare half-acre lot in the heart of Northbrook! Situated in a sought-after residential enclave, this 6-bedroom, 4.5-bath custom home offers over 5,500 sq ft of luxurious living space. Located in Northbrook District 28 and Glenbrook North High School District 225, this property combines high-end design ...
- 11 hours |
- 73 |
- 1 |
Source: MRED as distributed by MLS GRID,MLS#: 12521548
Travel times
Living Room
Kitchen
Primary Bedroom
Zillow last checked: 8 hours ago
Listing updated: 19 hours ago
Listing courtesy of:
Ethan Nagar 847-495-5555,
RE/MAX American Dream
Source: MRED as distributed by MLS GRID,MLS#: 12521548
Facts & features
Interior
Bedrooms & bathrooms
- Bedrooms: 6
- Bathrooms: 5
- Full bathrooms: 4
- 1/2 bathrooms: 1
Rooms
- Room types: Bedroom 5, Bedroom 6, Deck, Family Room, Utility Room-Lower Level, Walk In Closet
Primary bedroom
- Features: Flooring (Hardwood), Window Treatments (Aluminum Frames), Bathroom (Full)
- Level: Second
- Area: 396 Square Feet
- Dimensions: 18X22
Bedroom 2
- Features: Flooring (Hardwood), Window Treatments (Aluminum Frames)
- Level: Second
- Area: 165 Square Feet
- Dimensions: 15X11
Bedroom 3
- Features: Flooring (Hardwood), Window Treatments (Aluminum Frames)
- Level: Second
- Area: 210 Square Feet
- Dimensions: 14X15
Bedroom 4
- Features: Flooring (Hardwood), Window Treatments (Aluminum Frames)
- Level: Second
- Area: 210 Square Feet
- Dimensions: 14X15
Bedroom 5
- Features: Flooring (Vinyl), Window Treatments (Aluminum Frames)
- Level: Basement
- Area: 210 Square Feet
- Dimensions: 14X15
Bedroom 6
- Features: Flooring (Vinyl), Window Treatments (Aluminum Frames)
- Level: Basement
- Area: 210 Square Feet
- Dimensions: 14X15
Deck
- Level: Main
- Area: 320 Square Feet
- Dimensions: 10X32
Dining room
- Features: Flooring (Hardwood), Window Treatments (Aluminum Frames)
- Level: Main
- Area: 345 Square Feet
- Dimensions: 23X15
Other
- Level: Basement
- Area: 525 Square Feet
- Dimensions: 21X25
Kitchen
- Features: Kitchen (Island, Custom Cabinetry)
- Level: Main
- Area: 195 Square Feet
- Dimensions: 15X13
Laundry
- Features: Flooring (Porcelain Tile), Window Treatments (Aluminum Frames)
- Level: Main
- Area: 220 Square Feet
- Dimensions: 11X20
Living room
- Features: Flooring (Hardwood), Window Treatments (Aluminum Frames, Double Pane Windows, ENERGY STAR Qualified Windows, Screens)
- Level: Main
- Area: 525 Square Feet
- Dimensions: 21X25
Other
- Level: Basement
- Area: 32 Square Feet
- Dimensions: 4X8
Walk in closet
- Level: Second
- Area: 27 Square Feet
- Dimensions: 3X9
Heating
- Natural Gas, Radiant Floor
Cooling
- Central Air, Zoned
Appliances
- Included: Double Oven, Microwave, Dishwasher, High End Refrigerator, Freezer, Washer, Dryer, Disposal, Stainless Steel Appliance(s), Cooktop, Oven, Range Hood, ENERGY STAR Qualified Appliances, Front Controls on Range/Cooktop, Gas Cooktop, Gas Oven
- Laundry: Main Level, Gas Dryer Hookup, In Unit, Sink
Features
- Built-in Features, Walk-In Closet(s), High Ceilings, Dining Combo
- Flooring: Hardwood
- Windows: Screens
- Basement: Finished,Full
- Attic: Unfinished
- Number of fireplaces: 1
- Fireplace features: Electric, Living Room
Interior area
- Total structure area: 5,168
- Total interior livable area: 5,500 sqft
Video & virtual tour
Property
Parking
- Total spaces: 6.5
- Parking features: Brick Driveway, Garage Door Opener, Garage, Garage Owned, Attached, Driveway, Owned
- Attached garage spaces: 2.5
- Has uncovered spaces: Yes
Accessibility
- Accessibility features: No Disability Access
Features
- Stories: 2
- Patio & porch: Deck, Patio
- Exterior features: Balcony
Lot
- Size: 0.5 Acres
- Dimensions: 106X224
Details
- Parcel number: 04031050160000
- Special conditions: List Broker Must Accompany
Construction
Type & style
- Home type: SingleFamily
- Architectural style: Contemporary
- Property subtype: Single Family Residence
Materials
- Stucco, Stone
- Foundation: Concrete Perimeter
- Roof: Asphalt
Condition
- New Construction
- New construction: Yes
- Year built: 2025
Utilities & green energy
- Electric: Circuit Breakers, 200+ Amp Service
- Sewer: Public Sewer
- Water: Lake Michigan
Community & HOA
Community
- Features: Curbs, Street Paved
- Subdivision: Countryside
HOA
- Services included: None
Location
- Region: Northbrook
Financial & listing details
- Price per square foot: $373/sqft
- Tax assessed value: $347,220
- Annual tax amount: $6,471
- Date on market: 11/20/2025
- Ownership: Fee Simple