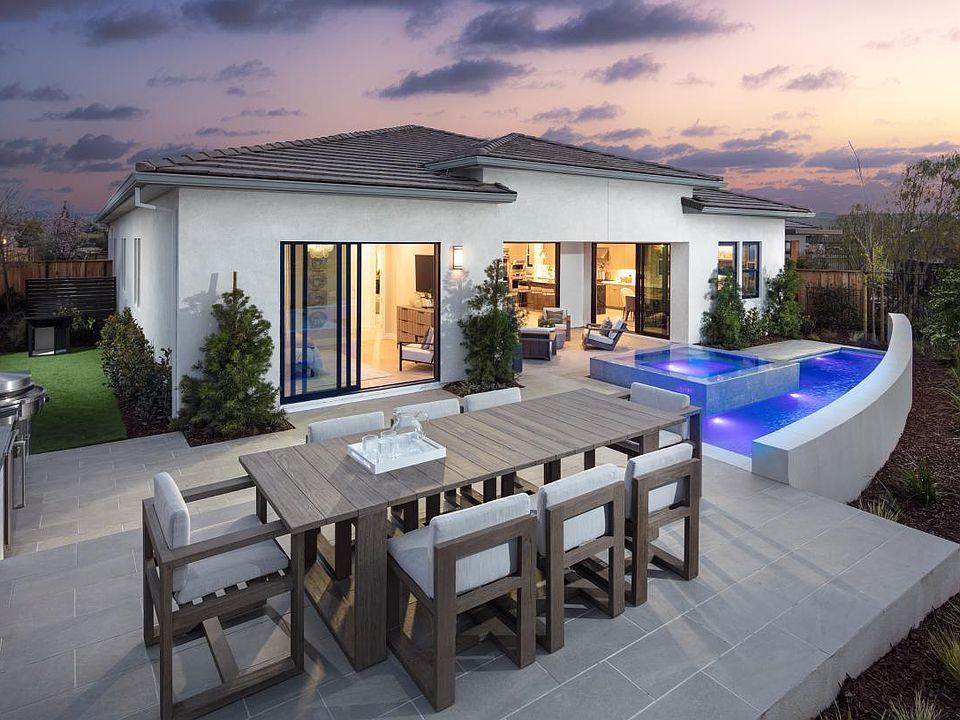This desirable lakefront home features an expansive great room with a cozy fireplace and casual dining area, central to the airy foyer, and a luxury outdoor living space with an outdoor surface-mounted heater. A large center island with breakfast bar highlights the well-appointed kitchen, offering plenty of counter and cabinet space, a sizable walk-in pantry, as well as a thoughtful workspace. The marvelous primary bedroom suite offers the perfect getaway with a multi-sliding door with access to your outdoor living space and is defined by an elegant primary bath complete with dual vanities, a soaking tub, and a large shower with a seat. Ideally located off the foyer, the secondary bedrooms, one with a private bath and one with a shared hall bath, feature ample closets. A versatile flex room is also featured in this home, as well as a convenient everyday entry with a drop zone, easily accessible laundry, and plenty of additional storage. Disclaimer: Photos are images only and should not be relied upon to confirm applicable features.
New construction
55+ community
$1,249,000
1744 White Rock Dr, Tracy, CA 95377
3beds
2,775sqft
Single Family Residence
Built in 2025
-- sqft lot
$1,218,000 Zestimate®
$450/sqft
$-- HOA
Newly built
No waiting required — this home is brand new and ready for you to move in.
What's special
Cozy fireplaceThoughtful workspaceMarvelous primary bedroom suiteElegant primary bathCasual dining areaOutdoor surface-mounted heaterPlenty of additional storage
This home is based on the Miramar plan.
Call: (925) 690-1920
- 79 days |
- 135 |
- 1 |
Zillow last checked: October 01, 2025 at 05:32am
Listing updated: October 01, 2025 at 05:32am
Listed by:
Toll Brothers
Source: Toll Brothers Inc.
Travel times
Facts & features
Interior
Bedrooms & bathrooms
- Bedrooms: 3
- Bathrooms: 3
- Full bathrooms: 3
Interior area
- Total interior livable area: 2,775 sqft
Video & virtual tour
Property
Parking
- Total spaces: 3
- Parking features: Garage
- Garage spaces: 3
Features
- Levels: 1.0
- Stories: 1
Details
- Parcel number: 244420090000
Construction
Type & style
- Home type: SingleFamily
- Property subtype: Single Family Residence
Condition
- New Construction
- New construction: Yes
- Year built: 2025
Details
- Builder name: Toll Brothers
Community & HOA
Community
- Senior community: Yes
- Subdivision: Regency at Tracy Lakes - Echo Collection
Location
- Region: Tracy
Financial & listing details
- Price per square foot: $450/sqft
- Tax assessed value: $429,568
- Annual tax amount: $4,603
- Date on market: 7/16/2025
About the community
55+ community
Find your dream home in Regency at Tracy Lakes - Echo Collection. Nestled within a gated 55+ new home community in Tracy, California, these luxury single-story floor plans are designed to be both functional and sophisticated, ranging from 2,548 to 2,775 sq. ft. with 3 bedrooms, 3 baths, and a 3-car garage. Home designs feature spacious great rooms, well-equipped kitchens, versatile flex rooms, outdoor living spaces, and exceptional options, including an office, exterior fireplace, and multi-slide stacking doors. Regency at Tracy Lakes residents enjoy an upscale resort lifestyle with access to a private community amenity center, indoor and outdoor pools, a state-of-the-art fitness center, event lawns, and more. Embrace the best of luxury living in this exceptional 55+ community. Home price does not include any home site premium.
Source: Toll Brothers Inc.

