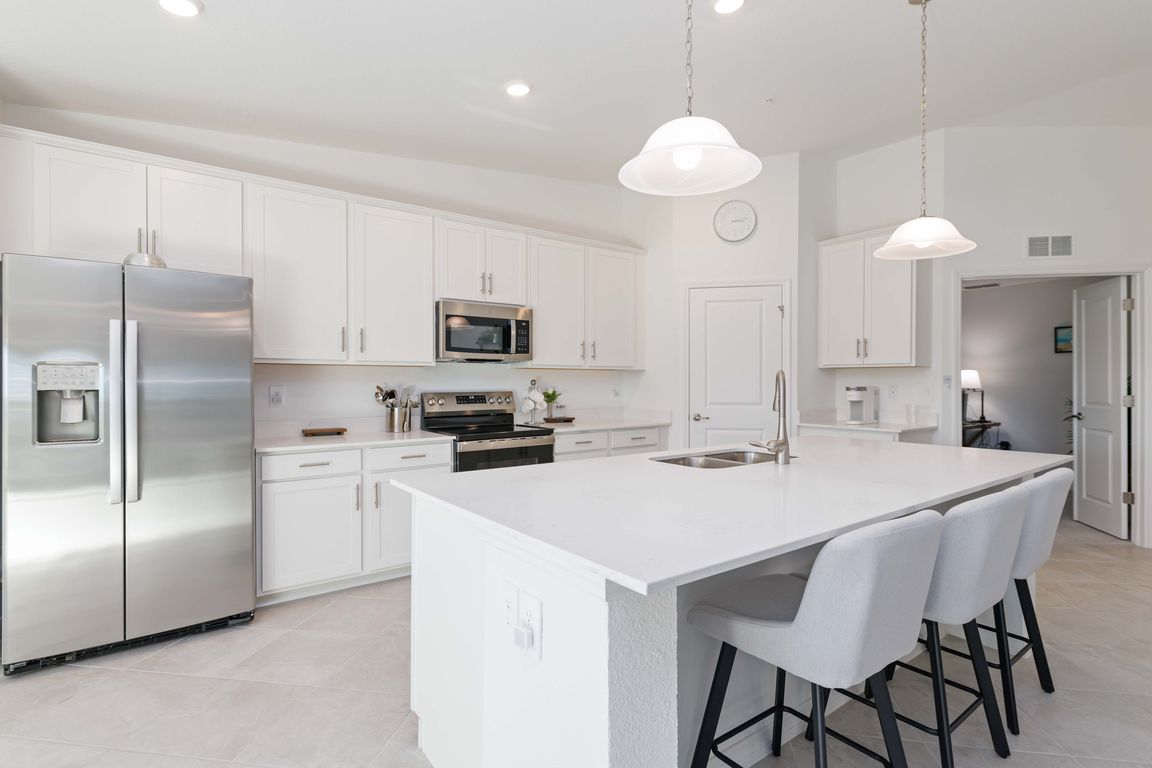
For sale
$399,999
2beds
1,366sqft
17440 Opal Sand Dr #203, Venice, FL 34293
2beds
1,366sqft
Condominium
Built in 2025
1 Garage space
$293 price/sqft
$963 monthly HOA fee
What's special
Resort-style poolMultiple satellite poolsDog parkLight bright interiors
This 2025-built veranda-style condo offers 2 bedrooms, 2 baths, and a versatile office/den/flex space, with light, bright interiors and breathtaking views of Wellen Park Golf & Country Club’s 2nd hole. Designed for easy, low-maintenance living, it features two screened and covered porches that extend the living space outdoors, ideal for morning ...
- 3 days |
- 262 |
- 3 |
Likely to sell faster than
Source: Stellar MLS,MLS#: A4672223 Originating MLS: Sarasota - Manatee
Originating MLS: Sarasota - Manatee
Travel times
Living Room
Kitchen
Primary Bedroom
Zillow last checked: 8 hours ago
Listing updated: November 18, 2025 at 08:29am
Listing Provided by:
Jennifer Young 484-560-0809,
INNOVATE REAL ESTATE 941-202-1723,
Jesse Young 484-707-3108,
INNOVATE REAL ESTATE
Source: Stellar MLS,MLS#: A4672223 Originating MLS: Sarasota - Manatee
Originating MLS: Sarasota - Manatee

Facts & features
Interior
Bedrooms & bathrooms
- Bedrooms: 2
- Bathrooms: 2
- Full bathrooms: 2
Rooms
- Room types: Den/Library/Office
Primary bedroom
- Features: En Suite Bathroom, Walk-In Closet(s)
- Level: Second
- Area: 165 Square Feet
- Dimensions: 11x15
Bedroom 1
- Features: Built-in Closet
- Level: Second
- Area: 120 Square Feet
- Dimensions: 10x12
Balcony porch lanai
- Features: No Closet
- Level: Second
- Area: 234 Square Feet
- Dimensions: 13x18
Dining room
- Features: No Closet
- Level: Second
- Area: 110 Square Feet
- Dimensions: 11x10
Kitchen
- Features: Storage Closet
- Level: Second
- Area: 198 Square Feet
- Dimensions: 11x18
Living room
- Features: Storage Closet
- Level: Second
- Area: 210 Square Feet
- Dimensions: 15x14
Office
- Features: No Closet
- Level: Second
- Area: 110 Square Feet
- Dimensions: 10x11
Heating
- Central, Heat Pump
Cooling
- Central Air
Appliances
- Included: Dishwasher, Disposal, Dryer, Electric Water Heater, Microwave, Range, Refrigerator, Washer
- Laundry: Inside
Features
- Ceiling Fan(s), Eating Space In Kitchen, Kitchen/Family Room Combo, Open Floorplan, Stone Counters, Thermostat, Walk-In Closet(s)
- Flooring: Carpet, Tile
- Doors: Sliding Doors
- Windows: Window Treatments, Hurricane Shutters/Windows
- Has fireplace: No
Interior area
- Total structure area: 1,366
- Total interior livable area: 1,366 sqft
Video & virtual tour
Property
Parking
- Total spaces: 1
- Parking features: Driveway, Garage Door Opener, Ground Level
- Garage spaces: 1
- Has uncovered spaces: Yes
Features
- Levels: One
- Stories: 1
- Patio & porch: Covered, Enclosed, Front Porch, Rear Porch, Screened
- Exterior features: Irrigation System, Sidewalk
- Has view: Yes
- View description: Golf Course, Trees/Woods
Lot
- Size: 0.92 Acres
- Features: Cleared, Landscaped, Level, On Golf Course, Sidewalk
- Residential vegetation: Mature Landscaping, Trees/Landscaped
Details
- Parcel number: 0808022011
- Zoning: RESI
- Special conditions: None
Construction
Type & style
- Home type: Condo
- Property subtype: Condominium
Materials
- Block, Stucco
- Foundation: Slab
- Roof: Tile
Condition
- Completed
- New construction: No
- Year built: 2025
Utilities & green energy
- Sewer: Public Sewer
- Water: Canal/Lake For Irrigation, Public
- Utilities for property: Cable Connected, Electricity Connected, Public, Sewer Connected, Sprinkler Recycled, Street Lights, Underground Utilities, Water Connected
Green energy
- Water conservation: Irrigation-Reclaimed Water
Community & HOA
Community
- Features: Clubhouse, Community Mailbox, Deed Restrictions, Dog Park, Fitness Center, Gated Community - Guard, Golf Carts OK, Golf, Irrigation-Reclaimed Water, No Truck/RV/Motorcycle Parking, Pool, Restaurant, Sidewalks, Tennis Court(s)
- Security: Gated Community
- Subdivision: WELLEN PARK GOLF AND COUNTRY CLUB
HOA
- Has HOA: Yes
- Services included: 24-Hour Guard, Cable TV, Community Pool, Insurance, Internet, Maintenance Structure, Maintenance Grounds, Manager, Pest Control, Private Road, Recreational Facilities, Water
- HOA fee: $963 monthly
- HOA name: Tropical Isles
- HOA phone: 941-487-7927
- Second HOA name: Icon Management- Kate MacDonald; kmacdonald@theico
- Second HOA phone: 941-406-9205
- Pet fee: $0 monthly
Location
- Region: Venice
Financial & listing details
- Price per square foot: $293/sqft
- Date on market: 11/16/2025
- Cumulative days on market: 4 days
- Listing terms: Cash,Conventional,FHA,VA Loan
- Ownership: Condominium
- Total actual rent: 0
- Electric utility on property: Yes
- Road surface type: Paved, Asphalt