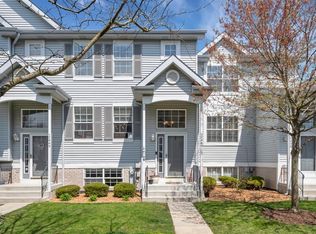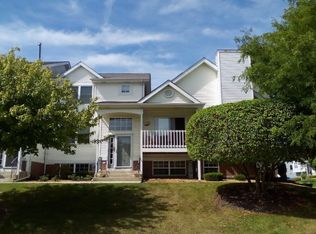Closed
$265,000
17440 Teton Cir, Lockport, IL 60441
2beds
1,273sqft
Townhouse, Single Family Residence
Built in 1996
1,218 Square Feet Lot
$274,300 Zestimate®
$208/sqft
$-- Estimated rent
Home value
$274,300
$250,000 - $299,000
Not available
Zestimate® history
Loading...
Owner options
Explore your selling options
What's special
Welcome Home! Rarely available and richly designed, this 2 bedroom + Loft townhome is sure to impress! First floor boasts of a meticulously maintained kitchen, stainless steel appliances, a private balcony and powder room overlooking a spacious, comfortable living area that will make you feel right at home! Vaulted ceilings in the master bedroom make it a bright and attractive space. Comfy second bedroom also offers plenty of natural light. Full bath and loft complete the second floor. Partial finished basement provides even more space for family room, home office, workout space, storage--bring your vision! First floor laundry and 2-car attached garage for optimum convenience. Well-maintained; pride of ownership shines as seller notes the following improvements: 2023 Water Heater, 2021 Water Softener, 2024 new screens and the HOA redid the roof in 2023. Schedule your showing today--this gem won't last long!
Zillow last checked: 8 hours ago
Listing updated: October 28, 2024 at 11:39pm
Listing courtesy of:
Holly Gross 773-936-7335,
Century 21 Circle,
Rudy Perez,
Century 21 Circle
Bought with:
Jaclyn Mitchell
Crosstown Realtors Inc
Source: MRED as distributed by MLS GRID,MLS#: 12179666
Facts & features
Interior
Bedrooms & bathrooms
- Bedrooms: 2
- Bathrooms: 2
- Full bathrooms: 1
- 1/2 bathrooms: 1
Primary bedroom
- Features: Flooring (Carpet), Window Treatments (Blinds)
- Level: Second
- Area: 204 Square Feet
- Dimensions: 17X12
Bedroom 2
- Features: Flooring (Carpet), Window Treatments (Blinds)
- Level: Second
- Area: 99 Square Feet
- Dimensions: 9X11
Dining room
- Features: Flooring (Wood Laminate), Window Treatments (Blinds)
- Level: Main
- Area: 77 Square Feet
- Dimensions: 11X7
Family room
- Features: Flooring (Carpet), Window Treatments (Blinds)
- Level: Basement
- Area: 132 Square Feet
- Dimensions: 12X11
Kitchen
- Features: Kitchen (Eating Area-Table Space), Flooring (Ceramic Tile), Window Treatments (Blinds)
- Level: Main
- Area: 144 Square Feet
- Dimensions: 12X12
Laundry
- Features: Flooring (Ceramic Tile)
- Level: Main
- Area: 40 Square Feet
- Dimensions: 5X8
Living room
- Level: Main
- Area: 156 Square Feet
- Dimensions: 12X13
Loft
- Features: Flooring (Carpet), Window Treatments (Blinds)
- Level: Second
- Area: 90 Square Feet
- Dimensions: 9X10
Heating
- Natural Gas
Cooling
- Central Air
Appliances
- Included: Range, Microwave, Dishwasher, Refrigerator, Washer, Dryer
- Laundry: Main Level
Features
- Basement: Finished,Partial
Interior area
- Total structure area: 0
- Total interior livable area: 1,273 sqft
Property
Parking
- Total spaces: 2
- Parking features: Asphalt, Garage Door Opener, On Site, Garage Owned, Attached, Garage
- Attached garage spaces: 2
- Has uncovered spaces: Yes
Accessibility
- Accessibility features: No Disability Access
Features
- Exterior features: Balcony
Lot
- Size: 1,218 sqft
- Dimensions: 21 X 58
Details
- Parcel number: 1605303160240000
- Special conditions: None
- Other equipment: Water-Softener Owned, Ceiling Fan(s)
Construction
Type & style
- Home type: Townhouse
- Property subtype: Townhouse, Single Family Residence
Materials
- Vinyl Siding
- Foundation: Concrete Perimeter
- Roof: Asphalt
Condition
- New construction: No
- Year built: 1996
Utilities & green energy
- Electric: Circuit Breakers
- Sewer: Public Sewer
- Water: Public
Community & neighborhood
Location
- Region: Lockport
- Subdivision: Broken Arrow Navajo
HOA & financial
HOA
- Has HOA: Yes
- HOA fee: $240 monthly
- Services included: Insurance, Exterior Maintenance, Lawn Care, Snow Removal
Other
Other facts
- Listing terms: Conventional
- Ownership: Fee Simple w/ HO Assn.
Price history
| Date | Event | Price |
|---|---|---|
| 10/28/2024 | Sold | $265,000+1.9%$208/sqft |
Source: | ||
| 10/7/2024 | Contingent | $260,000$204/sqft |
Source: | ||
| 10/3/2024 | Listed for sale | $260,000+30%$204/sqft |
Source: | ||
| 6/7/2021 | Sold | $200,000+6.4%$157/sqft |
Source: | ||
| 3/28/2021 | Contingent | $188,000$148/sqft |
Source: | ||
Public tax history
Tax history is unavailable.
Neighborhood: Broken Arrow
Nearby schools
GreatSchools rating
- 8/10William J Butler SchoolGrades: 1-4Distance: 0.8 mi
- 10/10Homer Jr High SchoolGrades: 7-8Distance: 5.2 mi
- 9/10Lockport Township High School EastGrades: 9-12Distance: 1.5 mi
Schools provided by the listing agent
- District: 33
Source: MRED as distributed by MLS GRID. This data may not be complete. We recommend contacting the local school district to confirm school assignments for this home.

Get pre-qualified for a loan
At Zillow Home Loans, we can pre-qualify you in as little as 5 minutes with no impact to your credit score.An equal housing lender. NMLS #10287.
Sell for more on Zillow
Get a free Zillow Showcase℠ listing and you could sell for .
$274,300
2% more+ $5,486
With Zillow Showcase(estimated)
$279,786
