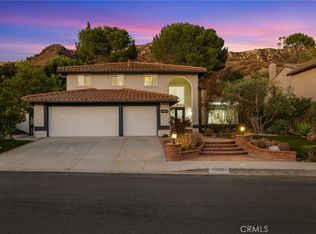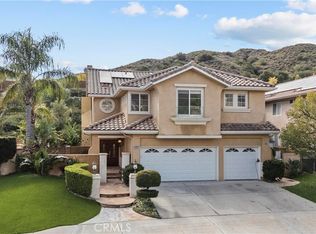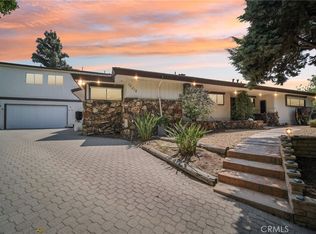Highly Motivated Seller Sherwood Forest. This beautifully updated 4-bedroom 3-full bath featuring a bonus room property spans 3107 square feet of bright, open-concept living space. From the moment you enter, you will be greeted by clean architectural lines, soaring vaulted ceilings with exposed beams, and seamless indoor-outdoor flow. The spacious living room centers around a custom fireplace and built-in media setup, while multiple dining areas and expansive entertaining spaces offer incredible versatility.
The thoughtfully designed kitchen features sleek granite countertops, abundant cabinetry, and matching stainless steel appliances less than two years old, ideal for both casual meals and elevated gatherings. A dramatic bonus room with cathedral ceilings and new tile flooring offers an expansive canvas for a home office, gym, or creative studio.
Recent updates elevate this home’s comfort and style, including new luxury vinyl flooring throughout, all new moldings, fresh paint, level 5 skim coat walls, and all new plugs, switches, and covers. The newly remodeled primary bathroom boasts modern finishes, a dual vanity, and an oversized glass shower. The spacious primary suite also includes double closets for ample storage.
Additional features include LED recessed lighting throughout, copper plumbing, a newer roof and AC system, smart thermostat, and new sink fixtures. The dedicated laundry room is outfitted with new cabinets, a deep utility sink, and custom shelving. A large linen closet with a stylish barn door adds both convenience and charm.
Outside, enjoy professionally landscaped front yard curb appeal, new concrete fencing with metal motorized gates for privacy, a new sliding glass door, and a new rear entry door from the den.
This exceptional home blends privacy, design, and functionality in one of the Valley's most desirable neighborhoods. A rare offering that delivers style, upgrades, and move-in ready comfort.
For sale
Listing Provided by:
Giovany Kirakossian DRE #01852689 818-605-4089,
JohnHart Real Estate,
Patricia Mendoza DRE #01126304,
JohnHart Real Estate
Price cut: $49K (12/11)
$1,650,000
17441 Rayen St, Northridge, CA 91325
4beds
3,107sqft
Est.:
Single Family Residence
Built in 1952
0.45 Acres Lot
$1,650,700 Zestimate®
$531/sqft
$-- HOA
What's special
Custom fireplaceModern finishesNewly remodeled primary bathroomFresh paintSleek granite countertopsOversized glass showerMatching stainless steel appliances
- 227 days |
- 801 |
- 34 |
Zillow last checked: 8 hours ago
Listing updated: 21 hours ago
Listing Provided by:
Giovany Kirakossian DRE #01852689 818-605-4089,
JohnHart Real Estate,
Patricia Mendoza DRE #01126304,
JohnHart Real Estate
Source: CRMLS,MLS#: SR25095466 Originating MLS: California Regional MLS
Originating MLS: California Regional MLS
Tour with a local agent
Facts & features
Interior
Bedrooms & bathrooms
- Bedrooms: 4
- Bathrooms: 3
- Full bathrooms: 3
- Main level bathrooms: 2
- Main level bedrooms: 4
Rooms
- Room types: Kitchen, Living Room
Bathroom
- Features: Dual Sinks, Tub Shower
Kitchen
- Features: Granite Counters, Pots & Pan Drawers
Heating
- Central
Cooling
- Central Air
Appliances
- Included: Dishwasher, Free-Standing Range, Gas Oven, Gas Range, Refrigerator
- Laundry: Inside
Features
- Ceiling Fan(s), Granite Counters, Recessed Lighting, Storage, Bar
- Flooring: Vinyl
- Has fireplace: Yes
- Fireplace features: Living Room
- Common walls with other units/homes: No Common Walls
Interior area
- Total interior livable area: 3,107 sqft
Property
Parking
- Total spaces: 2
- Parking features: Garage
- Garage spaces: 2
Features
- Levels: One
- Stories: 1
- Entry location: 1
- Patio & porch: Patio
- Has private pool: Yes
- Pool features: In Ground, Private
- Has view: Yes
- View description: None
Lot
- Size: 0.45 Acres
- Features: 0-1 Unit/Acre, Back Yard, Front Yard
Details
- Parcel number: 2768019013
- Zoning: LARA
- Special conditions: Standard
Construction
Type & style
- Home type: SingleFamily
- Property subtype: Single Family Residence
Condition
- New construction: No
- Year built: 1952
Utilities & green energy
- Sewer: Public Sewer
- Water: Public
Community & HOA
Community
- Features: Sidewalks
Location
- Region: Northridge
Financial & listing details
- Price per square foot: $531/sqft
- Tax assessed value: $1,342,115
- Annual tax amount: $16,624
- Date on market: 5/2/2025
- Cumulative days on market: 227 days
- Listing terms: Cash,Cash to New Loan,Conventional
Estimated market value
$1,650,700
$1.57M - $1.73M
$6,920/mo
Price history
Price history
| Date | Event | Price |
|---|---|---|
| 12/11/2025 | Price change | $1,650,000-2.9%$531/sqft |
Source: | ||
| 10/11/2025 | Price change | $1,699,000-2.9%$547/sqft |
Source: | ||
| 9/23/2025 | Price change | $1,750,000-2.7%$563/sqft |
Source: JohnHart Real Estate #SR25095466 Report a problem | ||
| 8/6/2025 | Price change | $1,799,000-0.1%$579/sqft |
Source: JohnHart Real Estate #SR25095466 Report a problem | ||
| 6/20/2025 | Price change | $1,800,000-2.7%$579/sqft |
Source: JohnHart Real Estate #SR25095466 Report a problem | ||
Public tax history
Public tax history
| Year | Property taxes | Tax assessment |
|---|---|---|
| 2025 | $16,624 +0.6% | $1,342,115 +2% |
| 2024 | $16,532 +7.9% | $1,315,800 +8.3% |
| 2023 | $15,319 +2.3% | $1,215,000 +145.8% |
Find assessor info on the county website
BuyAbility℠ payment
Est. payment
$10,186/mo
Principal & interest
$8013
Property taxes
$1595
Home insurance
$578
Climate risks
Neighborhood: Northridge
Nearby schools
GreatSchools rating
- 7/10Dearborn Elementary Charter SchoolGrades: K-5Distance: 0.6 mi
- 7/10Oliver Wendell Holmes Middle SchoolGrades: 6-8Distance: 0.8 mi
- 6/10Northridge Academy HighGrades: 9-12Distance: 1 mi
- Loading
- Loading




