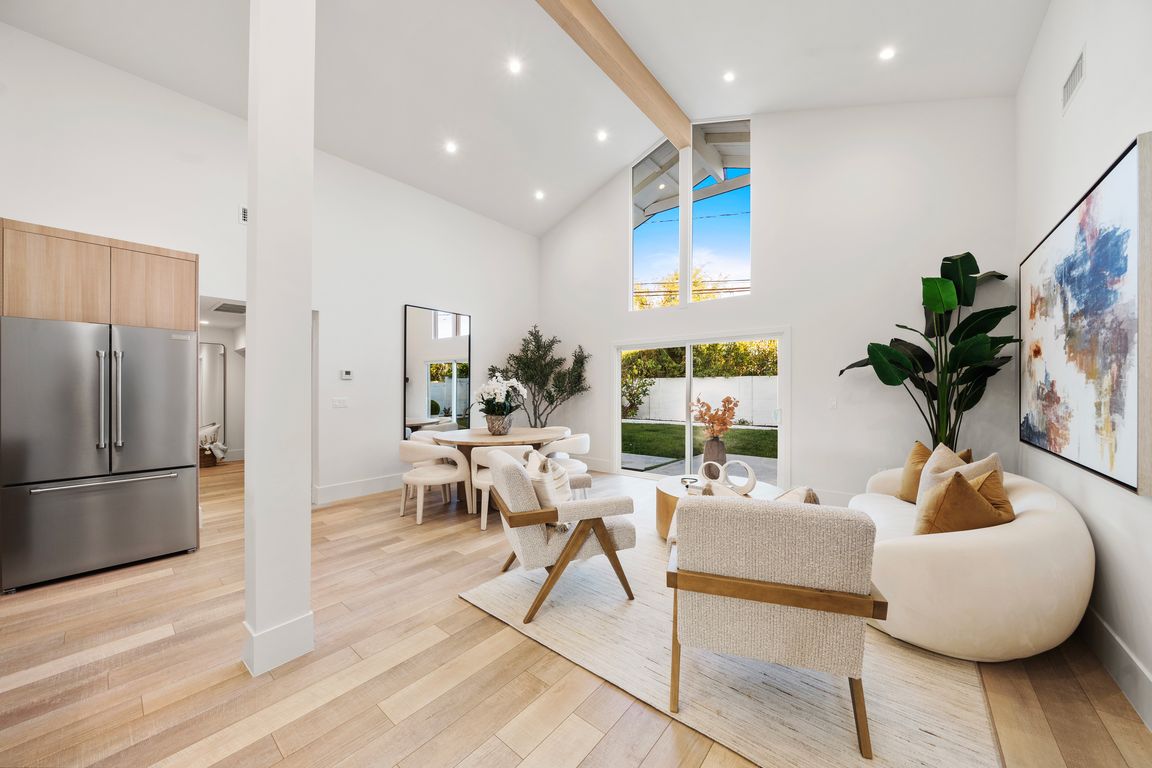
For sale
$1,955,000
4beds
2,302sqft
17442 Coronado Ln, Huntington Beach, CA 92647
4beds
2,302sqft
Single family residence
Built in 1965
6,600 sqft
2 Attached garage spaces
$849 price/sqft
What's special
Fruit treesInviting fireplaceMature landscapingSpectacular kitchenMassive center islandSpa inspired primary bathLush lawns
Fabulous Sol Vista single story home. Contemporary, fully remodeled and highly upgraded throughout! This home was taken down to the studs and has all new PEX plumbing in walls, all new electrical wiring, new electrical panel, new ducting, new water heater, new furnace system, new underground plumbing and drain lines. All ...
- 5 days |
- 1,592 |
- 88 |
Source: CRMLS,MLS#: OC25251837 Originating MLS: California Regional MLS
Originating MLS: California Regional MLS
Travel times
Living Room
Kitchen
Primary Bedroom
Zillow last checked: 8 hours ago
Listing updated: November 09, 2025 at 04:38pm
Listing Provided by:
Debbie Neugebauer DRE #00848295 714-323-6188,
Seven Gables Real Estate
Source: CRMLS,MLS#: OC25251837 Originating MLS: California Regional MLS
Originating MLS: California Regional MLS
Facts & features
Interior
Bedrooms & bathrooms
- Bedrooms: 4
- Bathrooms: 3
- Full bathrooms: 3
- Main level bathrooms: 3
- Main level bedrooms: 4
Rooms
- Room types: Bedroom, Primary Bedroom, Other, Dining Room
Primary bedroom
- Features: Main Level Primary
Bedroom
- Features: All Bedrooms Down
Bedroom
- Features: Bedroom on Main Level
Bathroom
- Features: Bathtub, Dual Sinks, Full Bath on Main Level, Quartz Counters, Remodeled, Soaking Tub, Separate Shower, Upgraded, Walk-In Shower
Kitchen
- Features: Built-in Trash/Recycling, Kitchen Island, Kitchen/Family Room Combo, Pots & Pan Drawers, Quartz Counters, Remodeled, Self-closing Cabinet Doors, Self-closing Drawers, Updated Kitchen
Other
- Features: Walk-In Closet(s)
Heating
- Forced Air
Cooling
- None
Appliances
- Included: 6 Burner Stove, Dishwasher, Free-Standing Range, Freezer, Gas Cooktop, Gas Oven, Gas Range, Microwave, Refrigerator
- Laundry: Inside, Laundry Room
Features
- Built-in Features, Block Walls, Ceiling Fan(s), Cathedral Ceiling(s), Separate/Formal Dining Room, High Ceilings, In-Law Floorplan, Open Floorplan, Pantry, Quartz Counters, Recessed Lighting, All Bedrooms Down, Bedroom on Main Level, Main Level Primary, Walk-In Closet(s)
- Flooring: Laminate, Tile
- Doors: Double Door Entry
- Windows: Double Pane Windows
- Has fireplace: Yes
- Fireplace features: Living Room
- Common walls with other units/homes: No Common Walls
Interior area
- Total interior livable area: 2,302 sqft
Video & virtual tour
Property
Parking
- Total spaces: 2
- Parking features: Garage
- Attached garage spaces: 2
Accessibility
- Accessibility features: No Stairs
Features
- Levels: One
- Stories: 1
- Entry location: 1
- Patio & porch: Deck, Patio
- Pool features: None
- Spa features: None
- Fencing: Block
- Has view: Yes
- View description: None
Lot
- Size: 6,600 Square Feet
- Features: Back Yard, Front Yard
Details
- Parcel number: 11029404
- Special conditions: Standard
Construction
Type & style
- Home type: SingleFamily
- Property subtype: Single Family Residence
Materials
- Foundation: Slab
Condition
- Updated/Remodeled,Turnkey
- New construction: No
- Year built: 1965
Utilities & green energy
- Sewer: Private Sewer
- Water: Public
Community & HOA
Community
- Features: Biking, Park
- Subdivision: Sol Vista (Slater/Edwards) (Svse)
Location
- Region: Huntington Beach
Financial & listing details
- Price per square foot: $849/sqft
- Tax assessed value: $752,372
- Date on market: 11/5/2025
- Cumulative days on market: 6 days
- Listing terms: Cash,Cash to New Loan