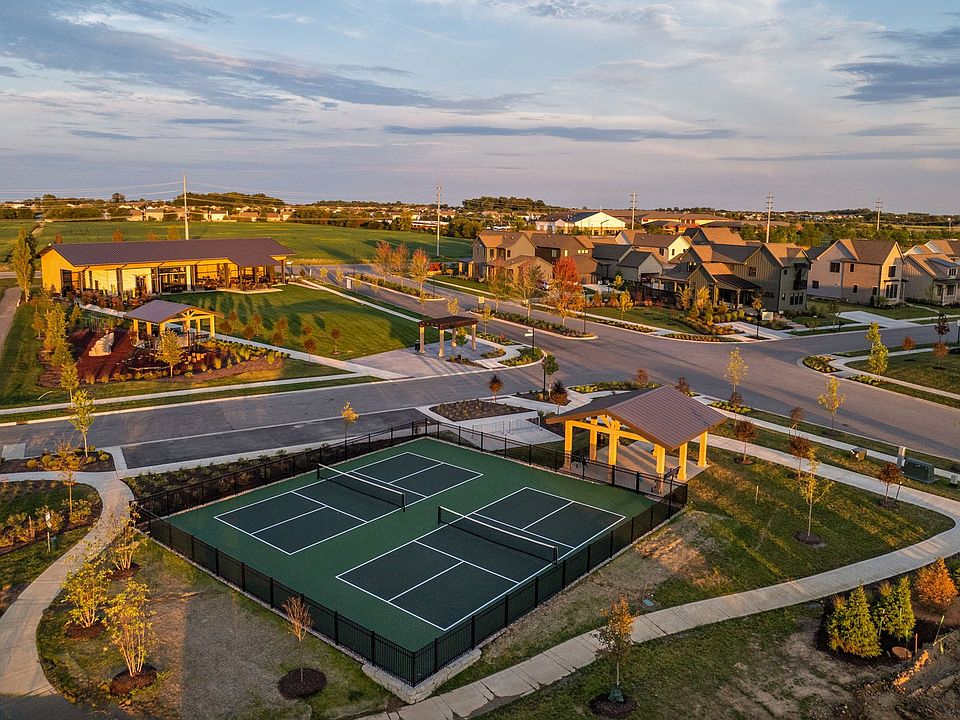Welcome to The Towns at Midland! Designed for those who want more out of life, these homes blend thoughtful design with effortless style. Think open-concept spaces and sleek finishes, all set in a vibrant community just steps from pickleball courts, the Midland Trace Trail, and The Station - Midland's go-to spot for events, music, and gathering. Lawn maintenance & snow removal included | Front entries with lush, low-maintenance turf | Designer lighting collection | Quartz backsplash in kitchen | Quartz countertops throughout | Luxury Vinyl Plank flooring in main living spaces | 2 in-ceiling audio speakers | Ring Doorbell. Experience life at The Towns at Midland - situated near the main entrance of Westfield's best lifestyle neighborhood!
Active
$529,000
17447 Carrier Dr, Westfield, IN 46074
3beds
2,102sqft
Residential, Townhouse
Built in 2025
1,742.4 Square Feet Lot
$-- Zestimate®
$252/sqft
$250/mo HOA
What's special
Sleek finishesOpen-concept spacesDesigner lighting collectionQuartz backsplash in kitchen
Call: (765) 279-1038
- 23 days |
- 110 |
- 3 |
Zillow last checked: 8 hours ago
Listing updated: October 31, 2025 at 08:47am
Listing Provided by:
Justin Steill 317-538-5705,
Berkshire Hathaway Home,
Nicholas Ireland,
Berkshire Hathaway Home
Source: MIBOR as distributed by MLS GRID,MLS#: 22067927
Travel times
Schedule tour
Select your preferred tour type — either in-person or real-time video tour — then discuss available options with the builder representative you're connected with.
Facts & features
Interior
Bedrooms & bathrooms
- Bedrooms: 3
- Bathrooms: 4
- Full bathrooms: 3
- 1/2 bathrooms: 1
- Main level bathrooms: 2
- Main level bedrooms: 1
Primary bedroom
- Level: Upper
- Area: 208 Square Feet
- Dimensions: 13X16
Bedroom 2
- Level: Upper
- Area: 121 Square Feet
- Dimensions: 11X11
Bedroom 3
- Level: Main
- Area: 165 Square Feet
- Dimensions: 11X15
Dining room
- Level: Main
- Area: 154 Square Feet
- Dimensions: 14X11
Great room
- Level: Main
- Area: 196 Square Feet
- Dimensions: 14X14
Kitchen
- Level: Main
- Area: 196 Square Feet
- Dimensions: 14X14
Laundry
- Level: Upper
- Area: 77 Square Feet
- Dimensions: 11X7
Heating
- Forced Air
Cooling
- Central Air
Appliances
- Included: Dishwasher, Disposal, MicroHood, Electric Oven, Refrigerator, Water Heater
- Laundry: Connections All, Upper Level
Features
- Attic Access, High Ceilings, Kitchen Island, Entrance Foyer, Eat-in Kitchen, Pantry, Smart Thermostat, Walk-In Closet(s)
- Has basement: No
- Attic: Access Only
- Number of fireplaces: 1
- Fireplace features: Electric, Great Room
Interior area
- Total structure area: 2,102
- Total interior livable area: 2,102 sqft
Property
Parking
- Total spaces: 2
- Parking features: Attached, Concrete, Garage Door Opener, Garage Faces Rear
- Attached garage spaces: 2
- Details: Garage Parking Other(Garage Door Opener, Keyless Entry)
Features
- Levels: Three Or More
- Patio & porch: Covered, Deck
- Exterior features: Balcony, Lighting
Lot
- Size: 1,742.4 Square Feet
- Features: Curbs, Sidewalks, Trees-Small (Under 20 Ft)
Details
- Parcel number: 290904014003000015
- Special conditions: Sales Disclosure Not Required
- Horse amenities: None
Construction
Type & style
- Home type: Townhouse
- Architectural style: Traditional
- Property subtype: Residential, Townhouse
- Attached to another structure: Yes
Materials
- Brick, Cement Siding
- Foundation: Slab
Condition
- New Construction
- New construction: Yes
- Year built: 2025
Details
- Builder name: Estridge
Utilities & green energy
- Water: Public
Community & HOA
Community
- Features: Low Maintenance Lifestyle, Curbs, Fishing, Playground, Pool, Sidewalks
- Security: Smoke Detector(s)
- Subdivision: Midland
HOA
- Has HOA: Yes
- Amenities included: Jogging Path, Landscaping, Maintenance, Maintenance Grounds, Maintenance Structure, Meeting Room, Park, Party Room, Playground, Pond Seasonal, Pool, Snow Removal, Trail(s)
- Services included: Association Builder Controls, Entrance Common, Insurance, Maintenance, ParkPlayground, Snow Removal, Walking Trails
- HOA fee: $250 monthly
Location
- Region: Westfield
Financial & listing details
- Price per square foot: $252/sqft
- Annual tax amount: $36
- Date on market: 10/13/2025
- Cumulative days on market: 25 days
About the community
PoolPlaygroundLakePond+ 4 more
Midland is not for those who are just looking for a new home. Midland is for those that are looking for a whole new place. A place with parks to play at. A place with trails to stroll down. A place with concerts to dance at. A place to connect. Yes, you will find a home look and floorplan like no other in Central Indiana, but it is Midland's focus on nature, activity, and connectivity that will make your new place feel like home.
Source: Estridge

