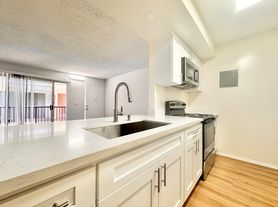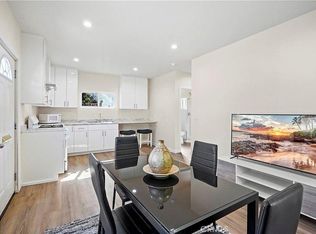Brand-new 1 bed / 1 bath back house in a highly desired Northridge neighborhood.
This unit has never been lived in everything is brand new. Features include a private entrance, full privacy, a dedicated outdoor sitting area, and modern finishes throughout. Located in a very safe, quiet area and move-in ready.
Tenant is responsible for electricity and trash. Tenant pays 20% of the water bill. No smoking, no loud parties. First month's rent plus security deposit due at signing. Plenty of Parking off the street Move-in ready
House for rent
Accepts Zillow applications
$2,250/mo
17449 Keswick St, Northridge, CA 91325
1beds
450sqft
Price may not include required fees and charges.
Single family residence
Available now
Cats OK
Wall unit
Hookups laundry
Off street parking
Wall furnace
What's special
Private entranceDedicated outdoor sitting area
- 9 days |
- -- |
- -- |
Zillow last checked: 11 hours ago
Listing updated: November 28, 2025 at 09:50am
Travel times
Facts & features
Interior
Bedrooms & bathrooms
- Bedrooms: 1
- Bathrooms: 1
- Full bathrooms: 1
Heating
- Wall Furnace
Cooling
- Wall Unit
Appliances
- Included: Dishwasher, Microwave, Oven, WD Hookup
- Laundry: Hookups
Features
- WD Hookup
- Flooring: Hardwood
Interior area
- Total interior livable area: 450 sqft
Property
Parking
- Parking features: Off Street
- Details: Contact manager
Features
- Exterior features: Electricity not included in rent, Garbage not included in rent, Heating system: Wall, Water not included in rent
Details
- Parcel number: 2202006019
Construction
Type & style
- Home type: SingleFamily
- Property subtype: Single Family Residence
Community & HOA
Location
- Region: Northridge
Financial & listing details
- Lease term: 1 Year
Price history
| Date | Event | Price |
|---|---|---|
| 11/28/2025 | Listed for rent | $2,250$5/sqft |
Source: Zillow Rentals | ||
| 2/20/2025 | Sold | $830,000$1,844/sqft |
Source: | ||
| 1/27/2025 | Pending sale | $830,000$1,844/sqft |
Source: | ||
| 12/18/2024 | Contingent | $830,000$1,844/sqft |
Source: | ||
| 12/7/2024 | Listed for sale | $830,000$1,844/sqft |
Source: | ||

