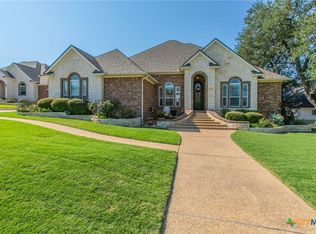Closed
Price Unknown
1745 Altavista Loop, Temple, TX 76502
4beds
2,638sqft
Single Family Residence
Built in 2019
0.42 Acres Lot
$564,400 Zestimate®
$--/sqft
$2,610 Estimated rent
Home value
$564,400
$536,000 - $593,000
$2,610/mo
Zestimate® history
Loading...
Owner options
Explore your selling options
What's special
Prepare to be captivated by this true masterpiece! Custom built with meticulous attention to detail, this home stands as a testament to fine craftsmanship and elegance. Enjoy easy access to schools, shopping, and dining. Situated on a sprawling corner lot, this home offers not only a beautiful design but also a generous outdoor space to enjoy. Step inside and you'll be greeted by an arched entryway and open concept design, with abundant natural light that creates an inviting atmosphere. This exquisite kitchen features top-of-the-line appliances, and a center island that doubles as a dining area. The master suite is a sanctuary of luxury, boasting a spacious layout and spa-like en-suite bathroom with a soaking tub, separate shower and double vanity! Step outside to your backyard oasis, with a covered patio that is perfect for summer gatherings or quiet evenings. The fully fenced yard ensures privacy and safety for children and pets. Don't miss your chance! Schedule a viewing today!
Zillow last checked: 8 hours ago
Listing updated: September 19, 2023 at 08:01am
Listed by:
Shelly Salas (254)768-0190,
Your Home Sold Guaranteed Real
Bought with:
Kim Mitchell, 0618218
Austin Homescapes Realty
Source: Central Texas MLS,MLS#: 513588 Originating MLS: Fort Hood Area Association of REALTORS
Originating MLS: Fort Hood Area Association of REALTORS
Facts & features
Interior
Bedrooms & bathrooms
- Bedrooms: 4
- Bathrooms: 3
- Full bathrooms: 2
- 1/2 bathrooms: 1
Heating
- Central, Electric
Cooling
- Central Air, Electric, 1 Unit
Appliances
- Included: Dishwasher, Electric Water Heater, Disposal, Plumbed For Ice Maker, Refrigerator, Range Hood, Some Electric Appliances, Some Gas Appliances, Built-In Oven, Microwave, Range
- Laundry: Washer Hookup, Electric Dryer Hookup, Laundry Room, Laundry Tub, Sink
Features
- Ceiling Fan(s), Carbon Monoxide Detector, High Ceilings, See Remarks, Separate Shower, Breakfast Bar, Breakfast Area, Custom Cabinets, Eat-in Kitchen, Kitchen Island, Kitchen/Family Room Combo, Pantry, Solid Surface Counters, Walk-In Pantry
- Flooring: Tile
- Attic: Other,See Remarks
- Has fireplace: Yes
- Fireplace features: Gas Log
Interior area
- Total interior livable area: 2,638 sqft
Property
Parking
- Total spaces: 2
- Parking features: Garage
- Garage spaces: 2
Features
- Levels: One
- Stories: 1
- Patio & porch: Enclosed, Patio
- Exterior features: Patio
- Pool features: None
- Fencing: Privacy
- Has view: Yes
- View description: None
- Body of water: None
Lot
- Size: 0.42 Acres
- Dimensions: 105.5 x 178.5
Details
- Parcel number: 390068
Construction
Type & style
- Home type: SingleFamily
- Architectural style: Traditional
- Property subtype: Single Family Residence
Materials
- HardiPlank Type, Masonry
- Foundation: Slab
- Roof: Composition,Shingle
Condition
- Resale
- Year built: 2019
Utilities & green energy
- Sewer: Public Sewer
- Water: Public
Community & neighborhood
Security
- Security features: Smoke Detector(s)
Community
- Community features: Other, See Remarks
Location
- Region: Temple
- Subdivision: Las Colinas
Other
Other facts
- Listing agreement: Exclusive Right To Sell
- Listing terms: Cash,Conventional,FHA,VA Loan
Price history
| Date | Event | Price |
|---|---|---|
| 9/7/2025 | Listing removed | $570,000$216/sqft |
Source: | ||
| 6/18/2025 | Price change | $570,000-2.6%$216/sqft |
Source: | ||
| 5/27/2025 | Price change | $585,000-4.1%$222/sqft |
Source: | ||
| 4/25/2025 | Price change | $609,900-2.4%$231/sqft |
Source: | ||
| 4/11/2025 | Price change | $624,900-1.6%$237/sqft |
Source: | ||
Public tax history
| Year | Property taxes | Tax assessment |
|---|---|---|
| 2025 | $11,578 -16.5% | $594,253 +1% |
| 2024 | $13,858 +44.7% | $588,239 +15.7% |
| 2023 | $9,575 -3.3% | $508,401 +10% |
Find assessor info on the county website
Neighborhood: 76502
Nearby schools
GreatSchools rating
- 8/10Academy Elementary SchoolGrades: 1-5Distance: 4.3 mi
- 6/10Academy J HGrades: 6-8Distance: 4.4 mi
- 6/10Academy High SchoolGrades: 9-12Distance: 4.4 mi
Schools provided by the listing agent
- Elementary: Academy Elementary School
- Middle: Academy Middle School
- High: Academy High School
- District: Academy ISD
Source: Central Texas MLS. This data may not be complete. We recommend contacting the local school district to confirm school assignments for this home.
Get a cash offer in 3 minutes
Find out how much your home could sell for in as little as 3 minutes with a no-obligation cash offer.
Estimated market value
$564,400
Get a cash offer in 3 minutes
Find out how much your home could sell for in as little as 3 minutes with a no-obligation cash offer.
Estimated market value
$564,400
