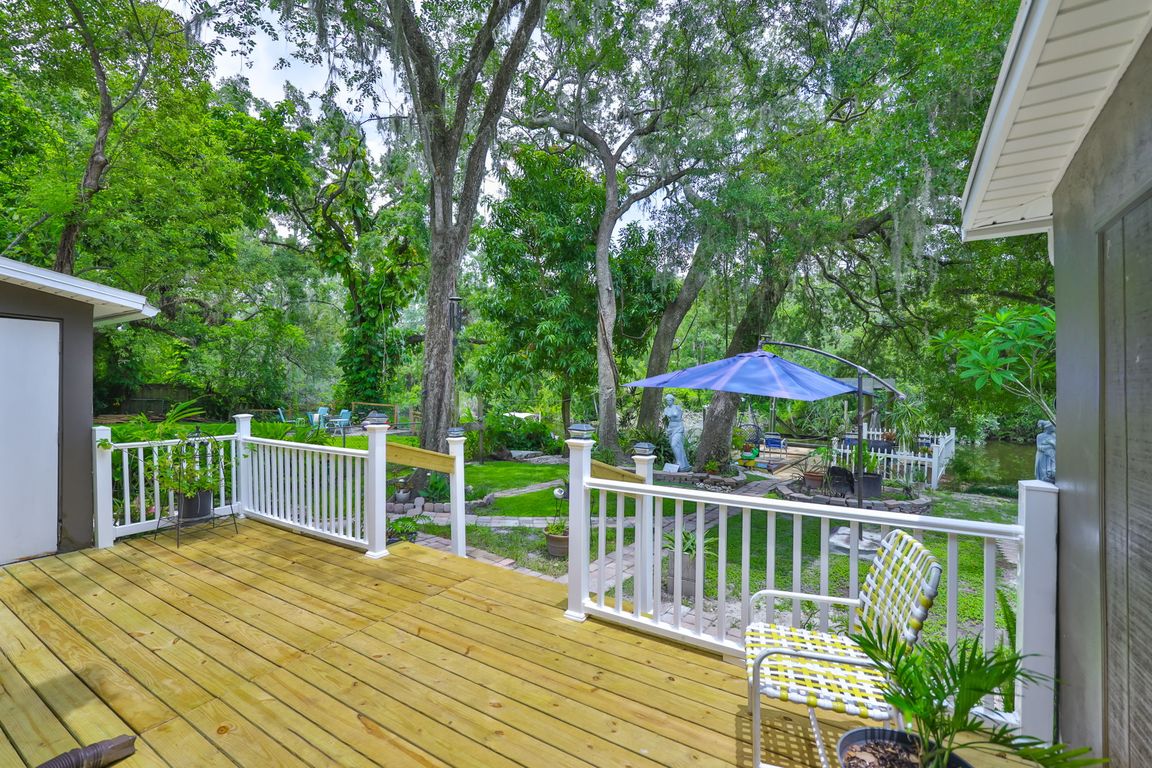
PendingPrice cut: $20.1K (8/11)
$429,900
3beds
2,492sqft
1745 E Mulberry Dr, Tampa, FL 33604
3beds
2,492sqft
Single family residence
Built in 1989
7,400 sqft
2 Attached garage spaces
$173 price/sqft
What's special
Boat liftOffice areaSpacious bedroomsBathroom renovationsEast facing backyardUpdated windows and slidersEn suite bath
UNIQUE opportunity to LIVE, RELAX and PLAY on the HILLSBOROUGH RIVER! HARD-TO-FIND! This CHARMING single family, 3 BED, 3.5 BATH home sits on ~50' of river frontage downstream of the dam with unobstructed boating access to the BAY! The EAST facing backyard is showered with morning sunshine. Imagine a morning ...
- 230 days
- on Zillow |
- 1,904 |
- 113 |
Likely to sell faster than
Source: Stellar MLS,MLS#: TB8337455 Originating MLS: Suncoast Tampa
Originating MLS: Suncoast Tampa
Travel times
Kitchen
Living Room
1st Level 1/2 Bath
1st Level Office Space
Primary Bedroom
Primary Bathroom
2nd Level Sitting area
Bedroom 2
Bathroom 2- attached
Bedroom 3
Bathroom 3- attached
Laundry Room
Elevator
Patio
Outdoor 1
Boat Dock
Aerial View
Exterior Front
Zillow last checked: 7 hours ago
Listing updated: August 21, 2025 at 06:52am
Listing Provided by:
Amy Camasso 702-521-1819,
CENTURY 21 BEGGINS ENTERPRISES 813-658-2121
Source: Stellar MLS,MLS#: TB8337455 Originating MLS: Suncoast Tampa
Originating MLS: Suncoast Tampa

Facts & features
Interior
Bedrooms & bathrooms
- Bedrooms: 3
- Bathrooms: 4
- Full bathrooms: 3
- 1/2 bathrooms: 1
Rooms
- Room types: Bonus Room
Primary bedroom
- Features: Ceiling Fan(s), En Suite Bathroom, Walk-In Closet(s)
- Level: Second
- Area: 238 Square Feet
- Dimensions: 17x14
Bedroom 2
- Features: Ceiling Fan(s), En Suite Bathroom, Walk-In Closet(s)
- Level: Second
- Area: 180 Square Feet
- Dimensions: 18x10
Bedroom 3
- Features: Ceiling Fan(s), En Suite Bathroom, Walk-In Closet(s)
- Level: Second
- Area: 180 Square Feet
- Dimensions: 18x10
Bathroom 1
- Features: Sink - Pedestal
- Level: First
Bathroom 2
- Features: Bath With Whirlpool, Bidet, Pantry, Single Vanity
- Level: Second
Bathroom 3
- Features: Single Vanity, Tub With Shower
- Level: Second
Bathroom 4
- Features: Shower No Tub, Single Vanity
- Level: Second
Bonus room
- Features: Walk-In Closet(s)
- Level: Second
- Area: 140 Square Feet
- Dimensions: 14x10
Dining room
- Level: First
- Area: 208 Square Feet
- Dimensions: 16x13
Kitchen
- Features: Pantry
- Level: First
- Area: 130 Square Feet
- Dimensions: 13x10
Living room
- Features: Ceiling Fan(s)
- Level: First
- Area: 256 Square Feet
- Dimensions: 16x16
Office
- Features: Built-in Features
- Level: First
- Area: 48 Square Feet
- Dimensions: 8x6
Heating
- Central, Electric
Cooling
- Central Air
Appliances
- Included: Freezer, Range
- Laundry: Electric Dryer Hookup, Laundry Room, Washer Hookup
Features
- Ceiling Fan(s), PrimaryBedroom Upstairs, Walk-In Closet(s)
- Flooring: Carpet, Tile
- Doors: Sliding Doors
- Windows: Blinds, Double Pane Windows
- Has fireplace: No
Interior area
- Total structure area: 3,264
- Total interior livable area: 2,492 sqft
Video & virtual tour
Property
Parking
- Total spaces: 2
- Parking features: Boat, Driveway, Garage Door Opener
- Attached garage spaces: 2
- Has uncovered spaces: Yes
Accessibility
- Accessibility features: Accessible Elevator Installed
Features
- Levels: Two
- Stories: 2
- Patio & porch: Patio, Rear Porch
- Exterior features: Balcony, Rain Gutters, Storage
- Has view: Yes
- View description: Water, River
- Has water view: Yes
- Water view: Water,River
- Waterfront features: River Front, River Access, Lift
- Body of water: HILLSBOROUGH RIVER
Lot
- Size: 7,400 Square Feet
- Dimensions: 55 x 1441
- Features: Flood Insurance Required, Landscaped
- Residential vegetation: Mature Landscaping
Details
- Additional structures: Shed(s)
- Parcel number: A30281946T00000000431.0
- Zoning: RS-50
- Special conditions: None
Construction
Type & style
- Home type: SingleFamily
- Property subtype: Single Family Residence
Materials
- Stucco, Wood Frame
- Foundation: Slab
- Roof: Shingle
Condition
- New construction: No
- Year built: 1989
Utilities & green energy
- Sewer: Public Sewer
- Water: Public
- Utilities for property: Cable Available, Electricity Connected, Phone Available
Community & HOA
Community
- Security: Closed Circuit Camera(s)
- Subdivision: FERN CLIFF
HOA
- Has HOA: No
- Pet fee: $0 monthly
Location
- Region: Tampa
Financial & listing details
- Price per square foot: $173/sqft
- Tax assessed value: $372,959
- Annual tax amount: $1,466
- Date on market: 1/10/2025
- Listing terms: Cash,Conventional,VA Loan
- Ownership: Fee Simple
- Total actual rent: 0
- Electric utility on property: Yes
- Road surface type: Paved