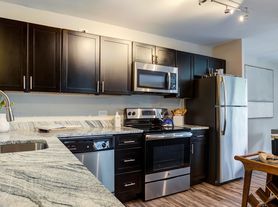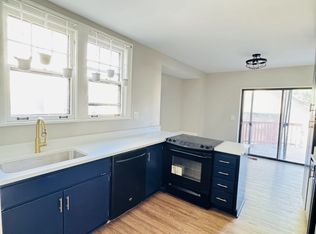Beautifully updated and mainatined this end unit an townhome in the sought after Adare Farms!! Unit is freshly painted and is surrounded by flowering trees, shrubs and perennials on the outside! The updated kitchen includes new granite counters and luxury vinyl floors, in addition to generous cabinet and pantry storage. The dining room sits next to the kitchen and leads to the walks-out private patio. The first floor incudes a half bath and laundry room, and huge storage room. The second floor has three good sized bedroom and two completely updated bathrooms! Primary bedroom is amazingly spacious with a walk in clost and updated atatched bathroom. The 2-car attached garage has built in storage. Additional updates include double-pane insulated glass windows, flooring, new front exterior door and more. Unit is loacated on a charming and quiet interior street, close to parks, bike and walking trails, downtown Wheaton and interstates. Beautiful Hurley Park, tennis courts and Madison Elementary are only 1/2 mile away. Award-winning Wheaton schools and library.
Townhouse for rent
$2,975/mo
1745 Ennis Ln, Wheaton, IL 60189
3beds
1,466sqft
Price may not include required fees and charges.
Townhouse
Available now
Cats, dogs OK
Central air
In unit laundry
2 Attached garage spaces parking
Natural gas, forced air, fireplace
What's special
- 9 days |
- -- |
- -- |
Travel times
Looking to buy when your lease ends?
Consider a first-time homebuyer savings account designed to grow your down payment with up to a 6% match & a competitive APY.
Facts & features
Interior
Bedrooms & bathrooms
- Bedrooms: 3
- Bathrooms: 3
- Full bathrooms: 2
- 1/2 bathrooms: 1
Rooms
- Room types: Walk In Closet
Heating
- Natural Gas, Forced Air, Fireplace
Cooling
- Central Air
Appliances
- Included: Dishwasher, Disposal, Dryer, Microwave, Range, Refrigerator, Washer
- Laundry: In Unit, Main Level, Sink
Features
- Cathedral Ceiling(s), Walk-In Closet(s)
- Has fireplace: Yes
Interior area
- Total interior livable area: 1,466 sqft
Property
Parking
- Total spaces: 2
- Parking features: Attached, Garage, Covered
- Has attached garage: Yes
- Details: Contact manager
Features
- Exterior features: Asphalt, Attached, Attached Fireplace Doors/Screen, Carbon Monoxide Detector(s), Cathedral Ceiling(s), Foyer, Garage, Garage Door Opener, Garage Owned, Gas Log, Gas Starter, Heating system: Forced Air, Heating: Gas, Humidifier, Landscaped, Living Room, Lot Features: Landscaped, Main Level, No Disability Access, Patio, Roof Type: Asphalt, Screens, Sink, Skylight(s), Storage
Details
- Parcel number: 0519211089
Construction
Type & style
- Home type: Townhouse
- Property subtype: Townhouse
Materials
- Roof: Asphalt
Condition
- Year built: 1984
Building
Management
- Pets allowed: Yes
Community & HOA
Location
- Region: Wheaton
Financial & listing details
- Lease term: Contact For Details
Price history
| Date | Event | Price |
|---|---|---|
| 11/7/2025 | Sold | $362,500-3.3%$247/sqft |
Source: | ||
| 11/2/2025 | Listed for rent | $2,975$2/sqft |
Source: MRED as distributed by MLS GRID #12509148 | ||
| 9/22/2025 | Contingent | $374,900$256/sqft |
Source: | ||
| 9/18/2025 | Price change | $374,900-1.1%$256/sqft |
Source: | ||
| 9/12/2025 | Listed for sale | $379,000-0.2%$259/sqft |
Source: | ||

