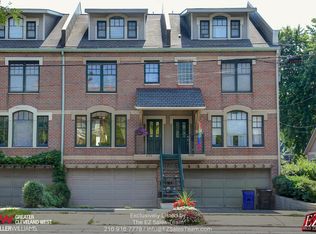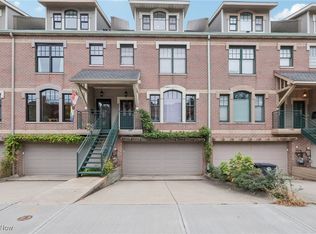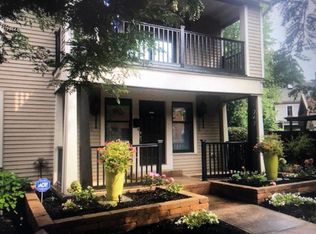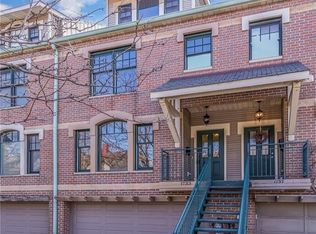Fabulously maintained + decorated Fulton Row townhome in the heart of Ohio City! So much to love here! RARE roof deck! Island kitchen with new stainless appliances! Spectacular SOARING 3 story great room with walls of windows! Formal Dining Room! Renovated Master bath with spa tub, double sinks, granite countertops + separate shower stall! Additional 3rd floor guest suite also with updated bath! Office / Flex space overlooking living room! Additional bonus room on ground level with slate flooring + tons of storage! Attached 2 car garage! Attractive BRICK exterior facia! 2 levels of terraces! End unit = more windows + privacy!! Totally Turn Key! Don't miss this one!
This property is off market, which means it's not currently listed for sale or rent on Zillow. This may be different from what's available on other websites or public sources.



