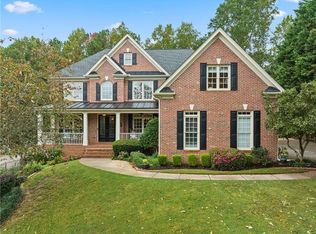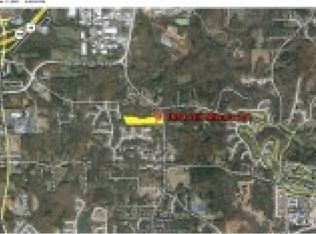EXCEPTIONAL BRICK AND STONE CUSTOM HOME IN THE NEWER SECTION OF WOODLAND PARK SWIM TENNIS COMMUNITY. 3 CAR GARAGE, SCREENED PORCH, LEVEL DRIVEWAY AND GORGEOUS .64 ACRE LOT WITH LEVEL, NEWLY LANDSCAPED BACKYARD- A RARE FIND! So well maintained- Just painted inside and out, new carpet, new lighting, newer roof. Custom wood kitchen cabinets with granite and stainless appliances, open floor plan, 2 story great room, large breakfast room. Guest suite on main with full bath. Separate living room (could make a great home office) and dining room. Expansive master suite upstairs with adjoining screened porch, large walk in closet. Spacious secondary bedrooms, each with adjoining bath. Most importantly, a FUN cul de sac with great neighbors! New amenities including clubhouse currently being built in Woodland Park. Incredible location, just one mile to GA 400. Great schools. Perfection!
This property is off market, which means it's not currently listed for sale or rent on Zillow. This may be different from what's available on other websites or public sources.

