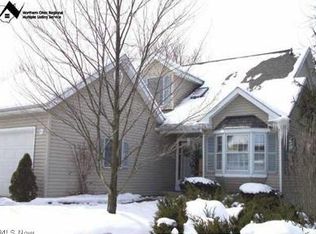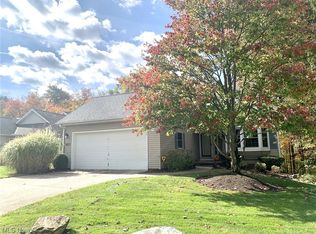Look no further for single floor living - check out this ranch condo in the highly sought after MacIntosh Farms Development in the North Royalton School District. Almost 1,700 square feet, 4 bedrooms, 2.5 bathrooms, and open living/dining room combo makes this home one to desire. The master bedroom is equipped with ensuite and a walk-in closet. Floor plan can be flexible in that one bedroom found off the living room would also make an excellent den, office, study, or gaming room! Two car garage with entrance into the laundry room and down to the basement is super convenient. Other amenities include two outdoor spaces - one privacy fenced sundeck with access from the dining area; the other covered porch has access from the living area - great spaces to sit, read, and enjoy the peaceful and quiet neighborhood. Basement is full, equipped with a half bath, is a walk-out to ANOTHER patio, and is waiting to be finished for tons more additional living space. Updates include new roof; new basement door; master bath vinyl flooring; brand new stainless steel refrigerator; Furnace A/C installed 2011. This home has a great layout, is paint ready and simply waiting for your home décor ideas! HOME WARRANTY ALSO INCLUDED.
This property is off market, which means it's not currently listed for sale or rent on Zillow. This may be different from what's available on other websites or public sources.

