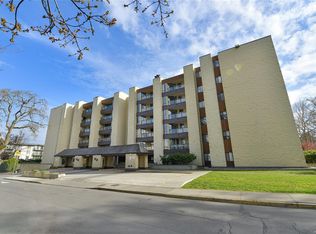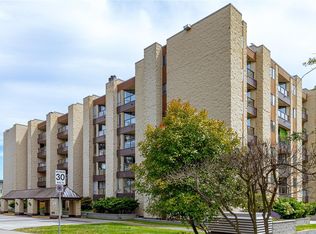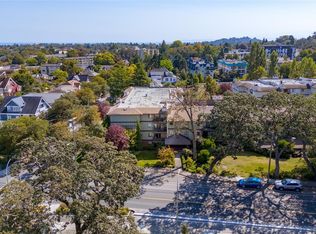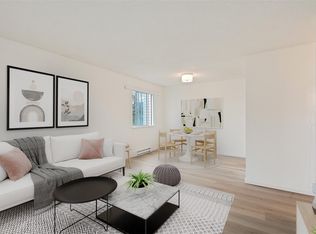Welcome to Harrington House, perfectly located on the Victoria/Oak Bay border! This SPACIOUS, open concept design 1-bedroom, 1-bathroom suite boasts nearly 700 sqft of bright, comfortable living space & features all new paint, new easy care laminate flooring, an updated bathroom, new sinks, new taps, new tub liner, new countertops, etc. It has a large living room, a functional galley kitchen & a roomy dining area. This durable steel & concrete building offers secure underground parking (common EV charger available) a storage locker, a games/rec. room, a social room, bike storage, a workshop, convenient laundry just down the hall. Low strata fee covers all the usual plus heat & hot water & the proactive strata ensures peace of mind with ongoing maintenance. Ideally situated, this condo offers effortless access to public transportation, UVic, Camosun College, shopping, the Oak Bay Village, Royal Jubilee Hospital & the local neighborhood pub.
For sale
C$365,000
1745 Leighton Rd #308, Victoria, BC V8R 6R6
1beds
1baths
686sqft
Condominium, Apartment
Built in 1982
-- sqft lot
$-- Zestimate®
C$532/sqft
C$369/mo HOA
What's special
- 102 days |
- 21 |
- 0 |
Zillow last checked: 8 hours ago
Listing updated: November 07, 2025 at 04:08pm
Listed by:
Paul Holland,
Royal LePage Coast Capital - Chatterton,
Christina Grey,
Royal LePage Coast Capital - Chatterton
Source: VIVA,MLS®#: 1012624
Facts & features
Interior
Bedrooms & bathrooms
- Bedrooms: 1
- Bathrooms: 1
- Main level bathrooms: 1
- Main level bedrooms: 1
Kitchen
- Level: Main
Heating
- Baseboard, Electric
Cooling
- None
Appliances
- Included: Dishwasher, Oven/Range Electric, Refrigerator
- Laundry: Common Area
Features
- Controlled Entry, Dining/Living Combo, Eating Area, Elevator, Storage, Workshop
- Flooring: Laminate, Vinyl
- Has basement: No
- Has fireplace: No
Interior area
- Total structure area: 739
- Total interior livable area: 686 sqft
Video & virtual tour
Property
Parking
- Total spaces: 1
- Parking features: Underground
Accessibility
- Accessibility features: No Step Entrance, Customized Wheelchair Accessible
Features
- Levels: 1
- Entry location: Main Level
- Exterior features: Balcony
- Has view: Yes
- View description: City
Lot
- Size: 871.2 Square Feet
- Features: Central Location, Corner Lot, Curb & Gutter, Easy Access, Family-Oriented Neighbourhood, Level, Recreation Nearby, Shopping Nearby
Details
- Parcel number: 000786152
- Zoning description: Multi-Family
Construction
Type & style
- Home type: Condo
- Architectural style: Character,West Coast
- Property subtype: Condominium, Apartment
- Attached to another structure: Yes
Materials
- Steel and Concrete
- Foundation: Concrete Perimeter
- Roof: Tar/Gravel
Condition
- Resale
- New construction: No
- Year built: 1982
Utilities & green energy
- Water: Municipal
- Utilities for property: Sewer Connected
Community & HOA
Community
- Features: Family-Oriented Neighbourhood
- Subdivision: Harrington House
HOA
- Has HOA: Yes
- Amenities included: Bike Storage, Elevator(s), Recreation Facilities, Workshop Area
- Services included: Caretaker, Trash, Heat, Hot Water, Insurance, Maintenance Grounds
- HOA fee: C$369 monthly
Location
- Region: Victoria
Financial & listing details
- Price per square foot: C$532/sqft
- Tax assessed value: C$381,600
- Annual tax amount: C$1,786
- Date on market: 9/4/2025
- Listing terms: Purchaser To Finance
- Ownership: Freehold/Strata
Paul Holland
(250) 477-5353
By pressing Contact Agent, you agree that the real estate professional identified above may call/text you about your search, which may involve use of automated means and pre-recorded/artificial voices. You don't need to consent as a condition of buying any property, goods, or services. Message/data rates may apply. You also agree to our Terms of Use. Zillow does not endorse any real estate professionals. We may share information about your recent and future site activity with your agent to help them understand what you're looking for in a home.
Price history
Price history
| Date | Event | Price |
|---|---|---|
| 9/4/2025 | Listed for sale | C$365,000C$532/sqft |
Source: VIVA #1012624 Report a problem | ||
Public tax history
Public tax history
Tax history is unavailable.Climate risks
Neighborhood: South Jubilee
Nearby schools
GreatSchools rating
- NAGriffin Bay SchoolGrades: K-12Distance: 16 mi
- 8/10Friday Harbor Middle SchoolGrades: 6-8Distance: 16 mi
- NAGriffin Bay School Open DoorsGrades: 10-12Distance: 16 mi
- Loading



