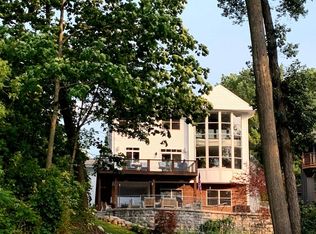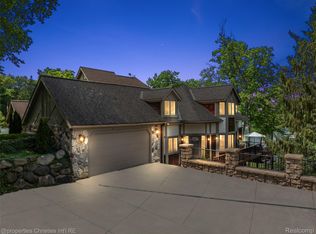Everything you could desire & more awaits you at this incredible custom lakefront home set back in a no-wake bay with spectacular views of one of the most beautiful, all-sport lakes in all of Oakland County, White Lake. Located on a quiet, pleasant street, this charming home is a must see! Delight in the extravagance of the master suite with an updated bathroom & enjoy your morning coffee on the private, covered balcony with inspiring views of the lake. Move in and celebrate the expansiveness of the open floor plan & abundance of windows giving you great views from every room throughout. Enjoy the lovely serenity & privacy of living among the large trees & lush landscaping. You will appreciate the custom kitchen with granite counter tops, sub-zero fridge & stainless steel appliances. The finished walk-out basement complements additional living space with a wet bar that opens to the patio. The driveway is heated so snow or ice will never be an issue. This elegant home will enchant you.
This property is off market, which means it's not currently listed for sale or rent on Zillow. This may be different from what's available on other websites or public sources.

