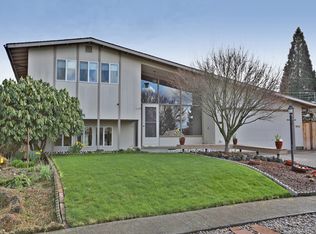Sold
$655,213
1745 SW Wynwood Ave, Portland, OR 97225
3beds
1,160sqft
Residential, Single Family Residence
Built in 1959
8,712 Square Feet Lot
$620,300 Zestimate®
$565/sqft
$2,725 Estimated rent
Home value
$620,300
$589,000 - $651,000
$2,725/mo
Zestimate® history
Loading...
Owner options
Explore your selling options
What's special
Stunning and meticulously-maintained home in sought-after Cedar Hills neighborhood! Amazing single-level floorplan with 3 bedrooms and 1-1/2 baths, with truly no detail overlooked. Original and refinished Red Oak floors - you just don't see beauties like these anymore! Renovated kitchen with pantry & pull-out drawers plus gorgeous quartz countertops and tile backsplash. Renovated main bath, new furnace, new A/C, new garage doors & openers, newer carpet, new interior & exterior paint. Gas fireplace, Milgard vinyl windows, plus both attic & floor insulation. Oversized lot with fully fenced backyard and impeccable landscaping, plus sprinklers and drip system, raised garden beds, and tool shed. This beautiful home is rich with history; in fact, the delicious, sweet grapes planted by the first owners in 1959 are still producing today! Just a quick 10 minutes from Commonwealth Lake Park where visitors can enjoy ducks, geese, and Blue Herons. Cedar Hills Crossing is nearby for entertainment, dining, and shopping. 1-year Basic Home Warranty included for your Buyer's peace of mind. Too many great things to list here - be sure to read the attached Home Features List!
Zillow last checked: 8 hours ago
Listing updated: August 31, 2023 at 09:14am
Listed by:
Lisa Field 503-913-0624,
Cascade Hasson Sotheby's International Realty
Bought with:
Hannah Novak, 201103007
Keller Williams Sunset Corridor
Source: RMLS (OR),MLS#: 23429898
Facts & features
Interior
Bedrooms & bathrooms
- Bedrooms: 3
- Bathrooms: 2
- Full bathrooms: 1
- Partial bathrooms: 1
- Main level bathrooms: 2
Primary bedroom
- Features: Wallto Wall Carpet
- Level: Main
- Area: 140
- Dimensions: 14 x 10
Bedroom 2
- Features: Wallto Wall Carpet
- Level: Main
- Area: 130
- Dimensions: 13 x 10
Bedroom 3
- Features: Wood Floors
- Level: Main
- Area: 90
- Dimensions: 10 x 9
Dining room
- Features: Wood Floors
- Level: Main
- Area: 100
- Dimensions: 10 x 10
Kitchen
- Features: Ceiling Fan, Nook, Pantry, Granite, Wood Floors
- Level: Main
- Area: 110
- Width: 10
Living room
- Features: Fireplace, Hardwood Floors
- Level: Main
- Area: 234
- Dimensions: 18 x 13
Heating
- Forced Air, Fireplace(s)
Cooling
- Central Air
Appliances
- Included: Dishwasher, Disposal, ENERGY STAR Qualified Appliances, Free-Standing Range, Free-Standing Refrigerator, Range Hood, Stainless Steel Appliance(s), Washer/Dryer, Gas Water Heater
- Laundry: Laundry Room
Features
- Ceiling Fan(s), High Speed Internet, Quartz, Nook, Pantry, Granite, Tile
- Flooring: Hardwood, Tile, Wall to Wall Carpet, Wood
- Doors: Storm Door(s), Sliding Doors
- Windows: Double Pane Windows, Vinyl Frames, Wood Frames
- Basement: Crawl Space
- Number of fireplaces: 1
- Fireplace features: Gas, Insert
Interior area
- Total structure area: 1,160
- Total interior livable area: 1,160 sqft
Property
Parking
- Total spaces: 2
- Parking features: Driveway, On Street, Garage Door Opener, Attached
- Attached garage spaces: 2
- Has uncovered spaces: Yes
Accessibility
- Accessibility features: One Level, Accessibility
Features
- Levels: One
- Stories: 1
- Patio & porch: Patio
- Exterior features: Garden, Raised Beds, Yard
- Fencing: Fenced
- Has view: Yes
- View description: Trees/Woods
Lot
- Size: 8,712 sqft
- Features: Level, Trees, Sprinkler, SqFt 7000 to 9999
Details
- Additional structures: ToolShed
- Parcel number: R34251
Construction
Type & style
- Home type: SingleFamily
- Architectural style: Ranch
- Property subtype: Residential, Single Family Residence
Materials
- Cedar
- Foundation: Block
- Roof: Composition
Condition
- Resale
- New construction: No
- Year built: 1959
Details
- Warranty included: Yes
Utilities & green energy
- Gas: Gas
- Sewer: Public Sewer
- Water: Public
Community & neighborhood
Security
- Security features: Security Lights
Location
- Region: Portland
- Subdivision: Bonny Slope-Cedar Hills
HOA & financial
HOA
- Has HOA: Yes
- HOA fee: $187 annually
- Amenities included: Management
Other
Other facts
- Listing terms: Cash,Conventional
- Road surface type: Paved
Price history
| Date | Event | Price |
|---|---|---|
| 8/30/2023 | Sold | $655,213+5.7%$565/sqft |
Source: | ||
| 8/1/2023 | Pending sale | $620,000$534/sqft |
Source: | ||
| 7/27/2023 | Listed for sale | $620,000+143.2%$534/sqft |
Source: | ||
| 11/4/2005 | Sold | $254,900+65.5%$220/sqft |
Source: Public Record | ||
| 5/30/2000 | Sold | $154,000$133/sqft |
Source: Public Record | ||
Public tax history
| Year | Property taxes | Tax assessment |
|---|---|---|
| 2025 | $4,537 +4.4% | $240,060 +3% |
| 2024 | $4,347 +6.5% | $233,070 +3% |
| 2023 | $4,082 +11.2% | $226,290 +10.9% |
Find assessor info on the county website
Neighborhood: 97225
Nearby schools
GreatSchools rating
- 3/10William Walker Elementary SchoolGrades: PK-5Distance: 0.7 mi
- 7/10Cedar Park Middle SchoolGrades: 6-8Distance: 0.7 mi
- 7/10Beaverton High SchoolGrades: 9-12Distance: 1.4 mi
Schools provided by the listing agent
- Elementary: William Walker
- Middle: Cedar Park
- High: Beaverton
Source: RMLS (OR). This data may not be complete. We recommend contacting the local school district to confirm school assignments for this home.
Get a cash offer in 3 minutes
Find out how much your home could sell for in as little as 3 minutes with a no-obligation cash offer.
Estimated market value
$620,300
Get a cash offer in 3 minutes
Find out how much your home could sell for in as little as 3 minutes with a no-obligation cash offer.
Estimated market value
$620,300
