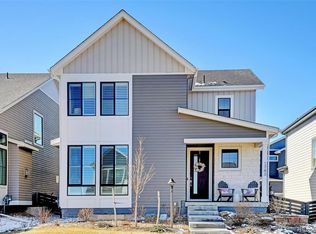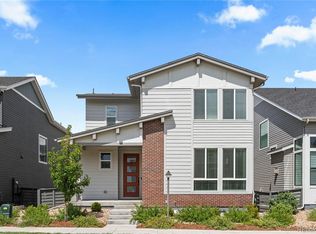Welcome to your dream rental home in the heart of Castle Pines, where modern comfort meets Colorado charm. This beautifully-maintained 4-bedroom, 3.5-bathroom single-family residence offers approximately 2,377 finished square feet of thoughtfully designed living space. Located on a premium open-space lot in a quiet neighborhood, this home provides the perfect balance of privacy, convenience, and quality. Inside, you'll find an open floor plan filled with natural light and elegant finishes. The kitchen is fully equipped with high-end appliances, quartz waterfall countertops, and ample storage space, seamlessly flowing into the spacious living and dining areas. Whether you're relaxing by the electric fireplace or enjoying a movie in the basement recreation room, the home offers plenty of space to unwind. The primary suite serves as a private retreat with a luxurious ensuite bathroom and custom walk-in closet, while the three additional bedrooms offer flexible use for guests, a home office, or hobbies. Step outside to enjoy the true Colorado lifestyle in your beautifully landscaped backyard. The outdoor space features a covered patio, grill, garden beds, and a salt water hot tub, which is professionally maintained at no additional cost to the tenant. The front yard adds even more charm with an additional patio, a fire pit, and ample seating, creating a welcoming space for gatherings or quiet evenings outdoors. Located just 15 minutes from the Denver Tech Center, 30 minutes from downtown Denver, and 45 minutes from Colorado Springs, this home offers convenient access to major highways, shopping, schools, golf courses, parks, and scenic trails. Residents also enjoy access to community amenities, including a pool, gym, coffee shop, restaurant, walking paths, and playgrounds. Additional features include a two-car attached garage with a two-car driveway, washer and dryer, central heating and air conditioning with a Nest thermostat, a smart front door lock, and a smart garage door. Utilities included in the base rent are trash, recycling, sewage, hot tub service, HOA dues, and pest control. Tenants are responsible for electricity (Core Electric), gas (Black Hills Energy), water (Parker Water billed-back by landlord), and internet/cable (Comcast recommended for easy setup). Lawn care is low maintenance. The backyard features turf and is the tenant's responsibility. The front yard and snow removal are handled by the HOA. Dogs are are allowed, with a maximum of two dogs. No cats allowed. Breed restrictions may apply. Furnishings included with the rental are a Frame TV in the living room (removal not permitted), storage shelving, a workbench, and a fridge in the garage. The backyard comes with a sectional couch, egg chair, grill, garden beds, and hot tub. The front yard includes a sectional and fire pit. Showings will begin on April 22, 2025. Don't miss your chance to live in this exceptional Castle Pines home. Contact us today for more details and to schedule a private tour.
This property is off market, which means it's not currently listed for sale or rent on Zillow. This may be different from what's available on other websites or public sources.

