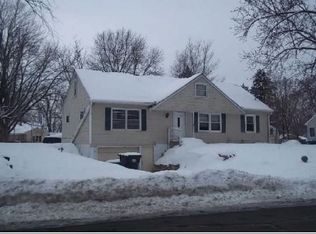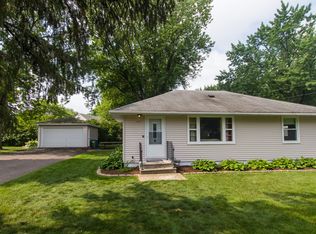Closed
$374,700
1745 Sunnyside Ter, New Brighton, MN 55112
4beds
1,921sqft
Single Family Residence
Built in 1955
0.27 Acres Lot
$378,400 Zestimate®
$195/sqft
$2,554 Estimated rent
Home value
$378,400
$359,000 - $397,000
$2,554/mo
Zestimate® history
Loading...
Owner options
Explore your selling options
What's special
Gorgeous updates throughout make this home move in ready! Not your typical 1 & half story - this has an addition and attached garage! You'll love the hdwd floors & coved ceilings in the living room. Both bedrooms on the main floor are spacious & the main floor bath has been updated with newer floor, tilework, vanity, lighting & bathtub! An updated kitchen features laminate flooring, tile backsplash, granite counters, & hardware. The informal dining area is filled with natural light & features a built-in pantry. Upstairs you'll find a deluxe owners suite with walk-in closet & bonus area. The lower level features a fantastic entertaining area with wet bar, 4th bedroom/den, stunning bathroom & laundry-storage area. You'll love spending time outdoors in your meticulously landscaped yard featuring 2 patio area, lush green grass, garden areas and a newer 192 sq ft shed. Located in a great neighborhood - steps to parks, schools & easy access to both downtowns. Award winning 621 schools.
Zillow last checked: 8 hours ago
Listing updated: May 06, 2025 at 03:37am
Listed by:
Barbara M. Larsen 612-581-4805,
Edina Realty, Inc.
Bought with:
Karina Bigit
Coldwell Banker Realty
Source: NorthstarMLS as distributed by MLS GRID,MLS#: 6395975
Facts & features
Interior
Bedrooms & bathrooms
- Bedrooms: 4
- Bathrooms: 2
- Full bathrooms: 1
- 3/4 bathrooms: 1
Bedroom 1
- Level: Main
- Area: 132 Square Feet
- Dimensions: 12x11
Bedroom 2
- Level: Main
- Area: 90 Square Feet
- Dimensions: 10x9
Bedroom 3
- Level: Upper
- Area: 154 Square Feet
- Dimensions: 14x11
Bedroom 4
- Level: Lower
- Area: 90 Square Feet
- Dimensions: 10x9
Bonus room
- Level: Upper
- Area: 154 Square Feet
- Dimensions: 14x11
Family room
- Level: Lower
- Area: 242 Square Feet
- Dimensions: 22x11
Informal dining room
- Level: Main
- Area: 120 Square Feet
- Dimensions: 12x10
Kitchen
- Level: Main
- Area: 110 Square Feet
- Dimensions: 11x10
Living room
- Level: Main
- Area: 176 Square Feet
- Dimensions: 16x11
Heating
- Forced Air
Cooling
- Central Air
Appliances
- Included: Dishwasher, Dryer, Gas Water Heater, Microwave, Range, Refrigerator, Stainless Steel Appliance(s), Water Softener Owned, Wine Cooler
Features
- Basement: Block,Egress Window(s),Finished
- Has fireplace: No
Interior area
- Total structure area: 1,921
- Total interior livable area: 1,921 sqft
- Finished area above ground: 1,268
- Finished area below ground: 477
Property
Parking
- Total spaces: 2
- Parking features: Attached, Concrete
- Attached garage spaces: 2
- Details: Garage Dimensions (23x24)
Accessibility
- Accessibility features: None
Features
- Levels: One and One Half
- Stories: 1
- Patio & porch: Patio
- Fencing: Invisible
Lot
- Size: 0.27 Acres
- Dimensions: 81 x 135 x 76 x 127
- Features: Many Trees
Details
- Additional structures: Storage Shed
- Foundation area: 890
- Parcel number: 183023110049
- Zoning description: Residential-Single Family
Construction
Type & style
- Home type: SingleFamily
- Property subtype: Single Family Residence
Materials
- Vinyl Siding, Frame
- Roof: Age 8 Years or Less,Asphalt
Condition
- Age of Property: 70
- New construction: No
- Year built: 1955
Utilities & green energy
- Electric: Circuit Breakers
- Gas: Natural Gas
- Sewer: City Sewer/Connected
- Water: City Water/Connected
Community & neighborhood
Location
- Region: New Brighton
- Subdivision: Sunnyside Heights
HOA & financial
HOA
- Has HOA: No
Price history
| Date | Event | Price |
|---|---|---|
| 8/31/2023 | Sold | $374,700$195/sqft |
Source: | ||
| 8/17/2023 | Pending sale | $374,700$195/sqft |
Source: | ||
| 7/20/2023 | Listed for sale | $374,700+26.2%$195/sqft |
Source: | ||
| 7/12/2022 | Sold | $297,000+23.4%$155/sqft |
Source: Public Record | ||
| 7/26/2018 | Sold | $240,745+30.8%$125/sqft |
Source: | ||
Public tax history
| Year | Property taxes | Tax assessment |
|---|---|---|
| 2024 | $3,440 -3.6% | $345,500 +28.2% |
| 2023 | $3,570 +9.4% | $269,400 -1% |
| 2022 | $3,264 +18% | $272,200 +13.9% |
Find assessor info on the county website
Neighborhood: 55112
Nearby schools
GreatSchools rating
- 5/10Sunnyside Elementary SchoolGrades: 1-5Distance: 0.1 mi
- 5/10Edgewood Middle SchoolGrades: 6-8Distance: 0.5 mi
- 8/10Irondale Senior High SchoolGrades: 9-12Distance: 0.2 mi
Get a cash offer in 3 minutes
Find out how much your home could sell for in as little as 3 minutes with a no-obligation cash offer.
Estimated market value
$378,400
Get a cash offer in 3 minutes
Find out how much your home could sell for in as little as 3 minutes with a no-obligation cash offer.
Estimated market value
$378,400

