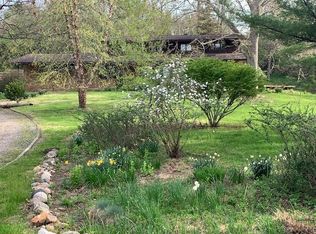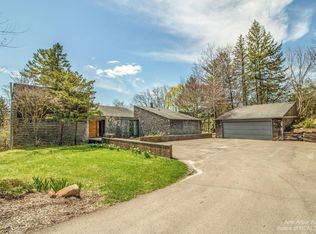Sold
$795,000
1745 Westridge Rd, Ann Arbor, MI 48105
3beds
3,504sqft
Single Family Residence
Built in 1968
2.76 Acres Lot
$829,400 Zestimate®
$227/sqft
$3,422 Estimated rent
Home value
$829,400
$738,000 - $937,000
$3,422/mo
Zestimate® history
Loading...
Owner options
Explore your selling options
What's special
Discover the Ultimate Mid-Century Gem!
Nestled in the serene Hawthorne Hills, 1745 Westridge Rd awaits with its timeless allure. Crafted by renowned engineer Charles T Olmsted, this custom Mid-Century Modern Ranch exudes sophistication and tranquility.
Step into a world where classic Frank Lloyd Wright design meets modern comfort. Immerse yourself in 2900 sq ft of pure elegance, boasting 3 spacious bedrooms and 3 luxurious bathrooms.
Radiating with natural light, this home invites the outdoors in, creating a seamless blend between nature and architecture. Picture yourself savoring morning coffee as deer and turkeys frolic in your 2.75-acre paradise.
Location? Simply unbeatable. Just minutes from downtown Ann Arbor, U of M, and renowned hospitals, convenience meets countryside living.
Zillow last checked: 8 hours ago
Listing updated: May 03, 2024 at 07:31am
Listed by:
Diana Watches 734-368-8227,
Keller Williams Ann Arbor Mrkt,
Andrew Watches 734-604-8492,
Keller Williams Ann Arbor Mrkt
Bought with:
Kathryn Kiefer, 6501402858
The Charles Reinhart Company
Source: MichRIC,MLS#: 24012773
Facts & features
Interior
Bedrooms & bathrooms
- Bedrooms: 3
- Bathrooms: 3
- Full bathrooms: 3
- Main level bedrooms: 2
Heating
- Hot Water
Cooling
- Wall Unit(s), Window Unit(s)
Appliances
- Included: Dishwasher, Disposal, Dryer, Microwave, Oven, Range, Refrigerator, Washer, Water Softener Owned
- Laundry: In Bathroom
Features
- Ceiling Fan(s), Wet Bar, Center Island, Eat-in Kitchen
- Flooring: Carpet, Tile, Wood
- Windows: Low-Emissivity Windows, Screens, Insulated Windows, Window Treatments
- Basement: Full,Partial,Walk-Out Access
- Number of fireplaces: 2
- Fireplace features: Family Room, Living Room, Wood Burning
Interior area
- Total structure area: 1,752
- Total interior livable area: 3,504 sqft
- Finished area below ground: 0
Property
Parking
- Total spaces: 2
- Parking features: Attached, Garage Door Opener
- Garage spaces: 2
Features
- Stories: 2
- Has spa: Yes
- Spa features: Hot Tub Spa
Lot
- Size: 2.76 Acres
- Features: Wooded, Rolling Hills
Details
- Additional structures: Shed(s)
- Parcel number: I0907328002
- Zoning description: RH
Construction
Type & style
- Home type: SingleFamily
- Architectural style: Mid-Century Modern
- Property subtype: Single Family Residence
Materials
- Brick, Wood Siding
Condition
- New construction: No
- Year built: 1968
Details
- Builder name: Charles Thomas Olmsted
Utilities & green energy
- Sewer: Septic Tank
- Water: Well
- Utilities for property: Phone Connected, Natural Gas Connected, Cable Connected
Community & neighborhood
Location
- Region: Ann Arbor
Other
Other facts
- Listing terms: Cash,Conventional
- Road surface type: Unimproved
Price history
| Date | Event | Price |
|---|---|---|
| 5/1/2024 | Sold | $795,000$227/sqft |
Source: | ||
| 3/22/2024 | Contingent | $795,000$227/sqft |
Source: | ||
| 3/16/2024 | Listed for sale | $795,000-6.5%$227/sqft |
Source: | ||
| 9/20/2021 | Listing removed | -- |
Source: | ||
| 9/8/2021 | Price change | $849,900-5.5%$243/sqft |
Source: | ||
Public tax history
| Year | Property taxes | Tax assessment |
|---|---|---|
| 2025 | $10,541 | $346,300 +4.3% |
| 2024 | -- | $331,900 -10% |
| 2023 | -- | $368,600 +4.7% |
Find assessor info on the county website
Neighborhood: 48105
Nearby schools
GreatSchools rating
- 8/10Wines Elementary SchoolGrades: PK-5Distance: 1.4 mi
- 8/10Forsythe Middle SchoolGrades: 6-8Distance: 1.8 mi
- 10/10Skyline High SchoolGrades: 9-12Distance: 1.1 mi
Schools provided by the listing agent
- Elementary: Wines Elementary School
- Middle: Forsythe Middle School
- High: Skyline High School
Source: MichRIC. This data may not be complete. We recommend contacting the local school district to confirm school assignments for this home.
Get a cash offer in 3 minutes
Find out how much your home could sell for in as little as 3 minutes with a no-obligation cash offer.
Estimated market value
$829,400
Get a cash offer in 3 minutes
Find out how much your home could sell for in as little as 3 minutes with a no-obligation cash offer.
Estimated market value
$829,400

