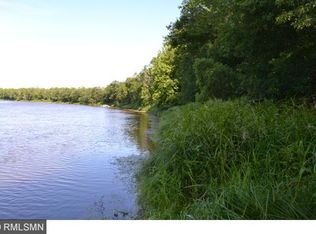Closed
$700,000
17453 Riverview Pl, Merrifield, MN 56465
5beds
3,144sqft
Single Family Residence
Built in 2007
6.35 Acres Lot
$704,900 Zestimate®
$223/sqft
$2,985 Estimated rent
Home value
$704,900
$592,000 - $846,000
$2,985/mo
Zestimate® history
Loading...
Owner options
Explore your selling options
What's special
Newly renovated Mississippi River home situated on 6.35 acres w/ 550’ of river frontage! The Pine River also ends on the east side of the property, giving breathtaking views and fishing/wildlife year around! This stunning 3200’ finished log style home is the last home on a dead end road! Upper lvl offers a vaulted ceiling w/ log beams, HWFloors in an open living area! A stone gas Fplc, updated kitchen w/ a Center island with a sink, wainscoting & a large oversized sliding door addressing the 2 sided Deck totaling 49' long!
Master Brm also has a walkout door to the deck, double vanity in the MBath & walk-in closet. Jetted tub within the 2nd bathroom, along with/ new carpet in both bedrooms! Main lvl laundry, a new front entry door, also with a new service door and garage door for the heated attached garage!!
Lower lvl features a certified (with the county) VRBO rental & a 5 star rating! All new furnishings included within are 3 brms, a bathroom, kitchen, dining & family room! Walkout patio facing the river 100 + away! New water softener & water treatment system by Kinetico! New A/C & furnace in 2023! Bring ALL your toys to store in the 42x26 extra garage! Year around fun awaits you here!!!
Zillow last checked: 8 hours ago
Listing updated: October 01, 2025 at 07:24am
Listed by:
John Osterman 612-804-5654,
RE/MAX Results
Bought with:
Amanda Lumley
Northland Sotheby's International Realty
Source: NorthstarMLS as distributed by MLS GRID,MLS#: 6611361
Facts & features
Interior
Bedrooms & bathrooms
- Bedrooms: 5
- Bathrooms: 3
- Full bathrooms: 3
Bedroom 1
- Level: Main
- Area: 210 Square Feet
- Dimensions: 14x15
Bedroom 2
- Level: Main
- Area: 224 Square Feet
- Dimensions: 14x16
Bedroom 3
- Level: Lower
- Area: 196 Square Feet
- Dimensions: 14x14
Bedroom 4
- Level: Lower
- Area: 156 Square Feet
- Dimensions: 12x13
Dining room
- Level: Main
- Area: 99 Square Feet
- Dimensions: 9x11
Family room
- Level: Lower
- Area: 703 Square Feet
- Dimensions: 19x37
Kitchen
- Level: Main
- Area: 121 Square Feet
- Dimensions: 11x11
Living room
- Level: Main
- Area: 380 Square Feet
- Dimensions: 19x20
Heating
- Dual, Forced Air, Fireplace(s), Heat Pump, Radiant Floor
Cooling
- Central Air
Appliances
- Included: Dishwasher, Dryer, Microwave, Range, Refrigerator, Washer, Water Softener Owned
Features
- Basement: Daylight,Drain Tiled,Finished,Full,Walk-Out Access
- Number of fireplaces: 2
- Fireplace features: Family Room, Gas, Living Room
Interior area
- Total structure area: 3,144
- Total interior livable area: 3,144 sqft
- Finished area above ground: 1,572
- Finished area below ground: 1,500
Property
Parking
- Total spaces: 10
- Parking features: Attached, Detached, Gravel, Garage Door Opener
- Attached garage spaces: 5
- Carport spaces: 2
- Uncovered spaces: 3
- Details: Garage Dimensions (28x30)
Accessibility
- Accessibility features: None
Features
- Levels: One
- Stories: 1
- Patio & porch: Deck, Patio
- Pool features: None
- Fencing: None
- Has view: Yes
- View description: River
- Has water view: Yes
- Water view: River
- Waterfront features: River Front, Waterfront Elevation(15-26), Waterfront Num(S9990210)
- Body of water: Mississippi River
Lot
- Size: 6.35 Acres
- Features: Accessible Shoreline, Wooded
- Topography: Gently Rolling,Walkout
Details
- Additional structures: Additional Garage, Storage Shed
- Foundation area: 1572
- Parcel number: 77260510
- Zoning description: Shoreline,Residential-Single Family
- Wooded area: 95832
Construction
Type & style
- Home type: SingleFamily
- Property subtype: Single Family Residence
Materials
- Cedar, Log Siding, Block, Frame, Log
- Roof: Asphalt,Pitched
Condition
- Age of Property: 18
- New construction: No
- Year built: 2007
Utilities & green energy
- Electric: Circuit Breakers, 200+ Amp Service
- Gas: Electric, Propane
- Sewer: Private Sewer, Tank with Drainage Field
- Water: Drilled
Community & neighborhood
Location
- Region: Merrifield
- Subdivision: At Ne Cor Of SD
HOA & financial
HOA
- Has HOA: No
Price history
| Date | Event | Price |
|---|---|---|
| 9/30/2025 | Sold | $700,000-6.7%$223/sqft |
Source: | ||
| 8/21/2025 | Pending sale | $749,900$239/sqft |
Source: | ||
| 7/7/2025 | Price change | $749,900-5.1%$239/sqft |
Source: | ||
| 3/20/2025 | Listed for sale | $789,900-1.3%$251/sqft |
Source: | ||
| 11/12/2024 | Listing removed | $799,900-2.4%$254/sqft |
Source: | ||
Public tax history
| Year | Property taxes | Tax assessment |
|---|---|---|
| 2024 | $2,357 +3.5% | $535,200 -1.1% |
| 2023 | $2,277 +9.2% | $541,100 +8.4% |
| 2022 | $2,085 -3.5% | $499,000 +38.8% |
Find assessor info on the county website
Neighborhood: 56465
Nearby schools
GreatSchools rating
- 5/10Cuyuna Range Elementary SchoolGrades: PK-6Distance: 7 mi
- 7/10Crosby-Ironton SecondaryGrades: 7-12Distance: 6.9 mi

Get pre-qualified for a loan
At Zillow Home Loans, we can pre-qualify you in as little as 5 minutes with no impact to your credit score.An equal housing lender. NMLS #10287.
