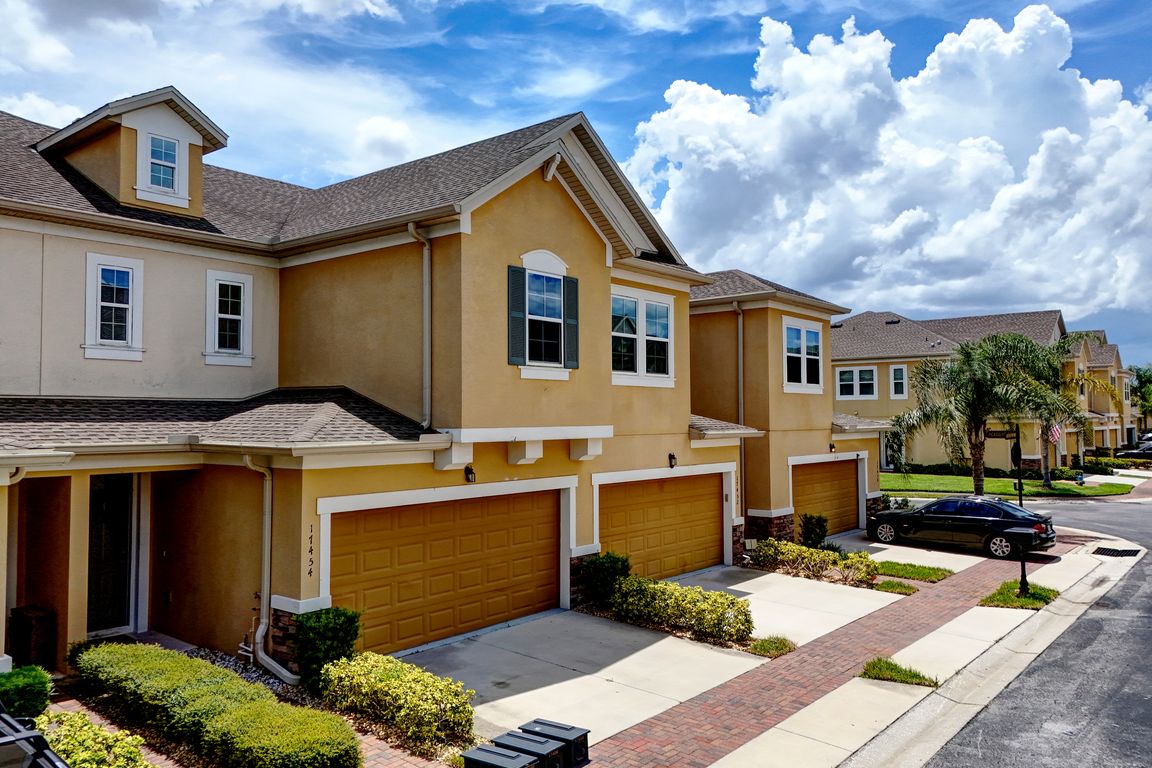
For salePrice cut: $1K (9/26)
$338,900
4beds
2,056sqft
17454 Chateau Pine Way, Clermont, FL 34711
4beds
2,056sqft
Townhouse
Built in 2018
1,414 sqft
2 Attached garage spaces
$165 price/sqft
$458 monthly HOA fee
What's special
Tennis courtsCovered lanaiLakeside parkUpdated fixturesGranite countertopsCommunity poolBasketball hoops
One or more photo(s) has been virtually staged. Welcome to affordable luxury in the highly sought-after, 24-hour guard-gated community of Magnolia Pointe! 17454 Chateau Pine Way is a nearly new 4-bedroom, 2.5-bath townhouse offering over 2,000 square feet of thoughtfully designed living space, including a rare primary suite on the main ...
- 64 days |
- 872 |
- 54 |
Likely to sell faster than
Source: Stellar MLS,MLS#: O6332891 Originating MLS: Orlando Regional
Originating MLS: Orlando Regional
Travel times
Outdoor
Outdoor 1
Kitchen
Living Room
Primary Bedroom
Zillow last checked: 7 hours ago
Listing updated: September 26, 2025 at 10:39am
Listing Provided by:
Chris Creegan 407-622-1111,
CREEGAN GROUP 407-622-1111,
Daniel Prior LLC 407-406-2145,
CREEGAN GROUP
Source: Stellar MLS,MLS#: O6332891 Originating MLS: Orlando Regional
Originating MLS: Orlando Regional

Facts & features
Interior
Bedrooms & bathrooms
- Bedrooms: 4
- Bathrooms: 3
- Full bathrooms: 2
- 1/2 bathrooms: 1
Primary bedroom
- Features: En Suite Bathroom, Walk-In Closet(s)
- Level: First
- Area: 180 Square Feet
- Dimensions: 15x12
Bedroom 2
- Features: Built-in Closet
- Level: Second
- Area: 192 Square Feet
- Dimensions: 16x12
Bedroom 3
- Features: Walk-In Closet(s)
- Level: Second
- Area: 180 Square Feet
- Dimensions: 15x12
Bedroom 4
- Features: Walk-In Closet(s)
- Level: Second
- Area: 180 Square Feet
- Dimensions: 15x12
Primary bathroom
- Features: Dual Sinks, En Suite Bathroom, Exhaust Fan, Shower No Tub, Linen Closet
- Level: First
- Area: 90 Square Feet
- Dimensions: 15x6
Dining room
- Level: First
- Area: 168 Square Feet
- Dimensions: 14x12
Kitchen
- Level: First
- Area: 144 Square Feet
- Dimensions: 12x12
Laundry
- Level: Second
- Area: 96 Square Feet
- Dimensions: 12x8
Living room
- Level: First
- Area: 195 Square Feet
- Dimensions: 15x13
Loft
- Level: Second
- Area: 255 Square Feet
- Dimensions: 17x15
Heating
- Central
Cooling
- Central Air
Appliances
- Included: Dishwasher, Range, Refrigerator
- Laundry: Inside, Laundry Room, Upper Level
Features
- Ceiling Fan(s), Eating Space In Kitchen, High Ceilings, Kitchen/Family Room Combo, Living Room/Dining Room Combo, Open Floorplan, Primary Bedroom Main Floor, Split Bedroom, Stone Counters, Thermostat, Walk-In Closet(s)
- Flooring: Carpet, Laminate, Tile
- Windows: Window Treatments
- Has fireplace: No
Interior area
- Total structure area: 2,552
- Total interior livable area: 2,056 sqft
Video & virtual tour
Property
Parking
- Total spaces: 2
- Parking features: Common, Driveway, Garage Door Opener
- Attached garage spaces: 2
- Has uncovered spaces: Yes
Features
- Levels: Two
- Stories: 2
- Patio & porch: Covered, Rear Porch
- Exterior features: Private Mailbox, Sidewalk
- Has view: Yes
- View description: Trees/Woods
- Waterfront features: Lake, Waterfront, Lake Privileges, Boat Ramp - Private, Skiing Allowed
Lot
- Size: 1,414 Square Feet
- Dimensions: 24 x 60 x 24 x 60
- Features: Landscaped, Sidewalk
- Residential vegetation: Trees/Landscaped
Details
- Parcel number: 252226135000003400
- Special conditions: None
Construction
Type & style
- Home type: Townhouse
- Property subtype: Townhouse
Materials
- Block, Stucco
- Foundation: Slab
- Roof: Shingle
Condition
- Completed
- New construction: No
- Year built: 2018
Details
- Builder name: CalAtlantic
Utilities & green energy
- Sewer: Public Sewer
- Water: Public
- Utilities for property: BB/HS Internet Available, Cable Available, Electricity Connected, Phone Available, Public, Sewer Connected, Street Lights, Underground Utilities, Water Connected
Community & HOA
Community
- Features: Community Boat Ramp, Fishing, Lake, Water Access, Waterfront, Clubhouse, Deed Restrictions, Fitness Center, Gated Community - Guard, Park, Playground, Pool, Sidewalks, Tennis Court(s)
- Subdivision: MAGNOLIA POINTE PH 1
HOA
- Has HOA: Yes
- Amenities included: Basketball Court, Clubhouse, Fitness Center, Gated, Maintenance, Park, Playground, Pool, Tennis Court(s)
- Services included: 24-Hour Guard, Community Pool, Insurance, Maintenance Structure, Maintenance Grounds, Manager, Pool Maintenance, Private Road
- HOA fee: $458 monthly
- HOA name: Sentry Management
- HOA phone: 352-243-4595
- Second HOA name: Magnolia Pointe
- Second HOA phone: 352-404-4116
- Pet fee: $0 monthly
Location
- Region: Clermont
Financial & listing details
- Price per square foot: $165/sqft
- Tax assessed value: $321,215
- Annual tax amount: $3,479
- Date on market: 8/4/2025
- Listing terms: Cash,Conventional,FHA,VA Loan
- Ownership: Fee Simple
- Total actual rent: 0
- Electric utility on property: Yes
- Road surface type: Paved