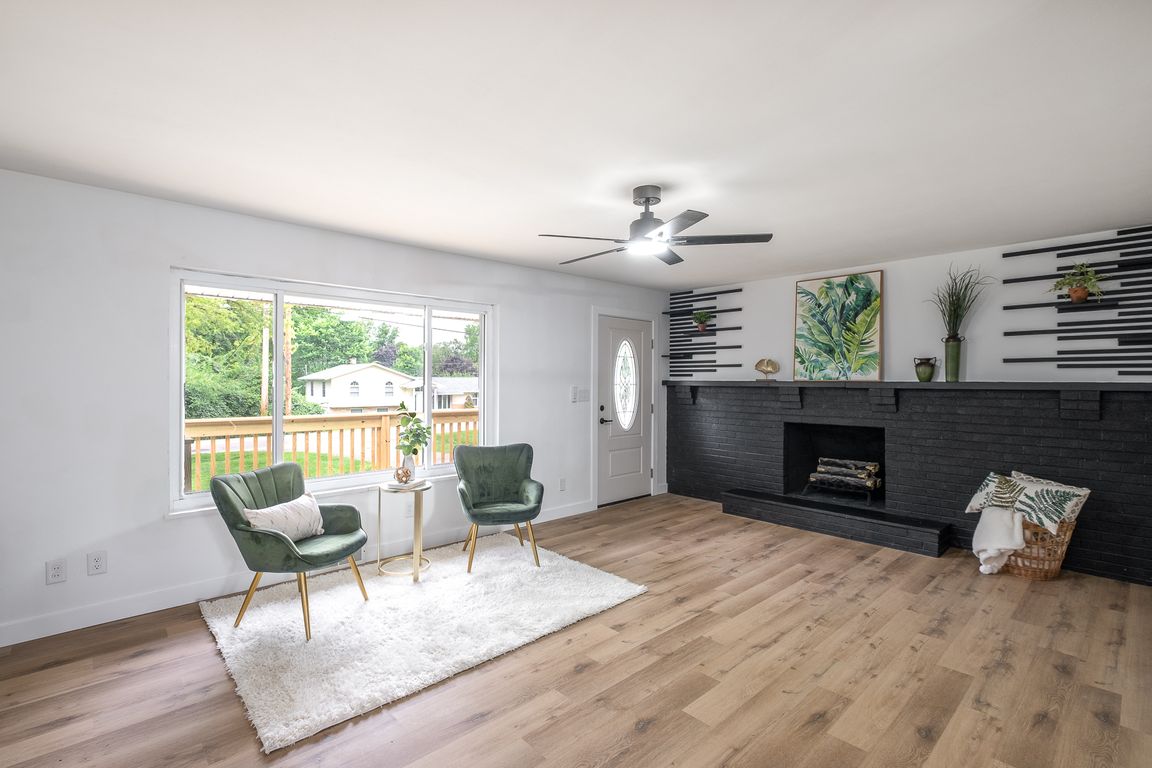
For salePrice cut: $5K (11/25)
$259,900
3beds
1,232sqft
1746 Grange Hall Rd, Dayton, OH 45432
3beds
1,232sqft
Single family residence
Built in 1955
0.42 Acres
1 Attached garage space
$211 price/sqft
What's special
Ah-dorable rehab in central Beavercreek -- perfect for a first-time buyer, landlord, or Airbnb host! All you need to do is unpack and enjoy! No need to worry about traffic – a circular drive makes entry and exit a breeze. A sharp deck leads inside to a spacious family room with ...
- 95 days |
- 1,381 |
- 95 |
Likely to sell faster than
Source: DABR MLS,MLS#: 941946 Originating MLS: Dayton Area Board of REALTORS
Originating MLS: Dayton Area Board of REALTORS
Travel times
Living Room
Kitchen
Dining Room
Zillow last checked: 8 hours ago
Listing updated: 10 hours ago
Listed by:
Rhonda Chambal (937)426-0800,
Irongate Inc.
Source: DABR MLS,MLS#: 941946 Originating MLS: Dayton Area Board of REALTORS
Originating MLS: Dayton Area Board of REALTORS
Facts & features
Interior
Bedrooms & bathrooms
- Bedrooms: 3
- Bathrooms: 2
- Full bathrooms: 2
- Main level bathrooms: 2
Primary bedroom
- Level: Main
- Dimensions: 13 x 12
Bedroom
- Level: Main
- Dimensions: 10 x 9
Bedroom
- Level: Main
- Dimensions: 12 x 9
Dining room
- Level: Main
- Dimensions: 13 x 9
Family room
- Level: Main
- Dimensions: 20 x 13
Kitchen
- Level: Main
- Dimensions: 11 x 9
Heating
- Electric, Forced Air, Heat Pump
Cooling
- Central Air
Appliances
- Included: Dishwasher, Microwave, Range, Water Softener, Electric Water Heater
Features
- Ceiling Fan(s), Granite Counters, Remodeled
- Windows: Vinyl
- Basement: Full,Unfinished
- Number of fireplaces: 1
- Fireplace features: Decorative, One, Wood Burning
Interior area
- Total structure area: 1,232
- Total interior livable area: 1,232 sqft
Video & virtual tour
Property
Parking
- Total spaces: 1
- Parking features: Attached, Garage, One Car Garage
- Attached garage spaces: 1
Features
- Levels: One
- Stories: 1
- Patio & porch: Deck, Patio
- Exterior features: Deck, Fence, Patio
- Fencing: Partial
Lot
- Size: 0.42 Acres
- Dimensions: 91 x 199 x 92 x 200
Details
- Parcel number: B42000200110021000
- Zoning: Residential
- Zoning description: Residential
Construction
Type & style
- Home type: SingleFamily
- Property subtype: Single Family Residence
Materials
- Brick, Vinyl Siding
Condition
- Year built: 1955
Utilities & green energy
- Water: Public
- Utilities for property: Natural Gas Available, Sewer Available, Water Available
Community & HOA
Community
- Subdivision: Knollwood Estates
HOA
- Has HOA: No
Location
- Region: Dayton
Financial & listing details
- Price per square foot: $211/sqft
- Tax assessed value: $166,310
- Annual tax amount: $3,820
- Date on market: 8/22/2025
- Listing terms: Conventional,FHA,VA Loan