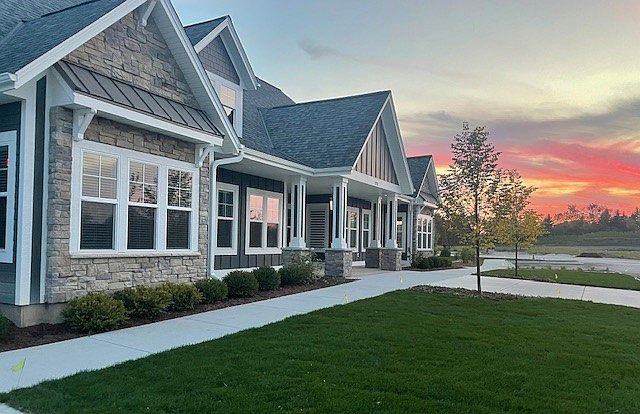Welcome to the Heather Model at The Grove in River Hills, an innovative new condo home community in the North Shore! The 3 car Lookout Exposure home w/ white farmhouse details & a smart open concept design features a large quartz island & gorgeous charcoal stacked stone gas fireplace. Large Marvin windows. Azec deck off the DR expands the space. Impressive 1500+ sq ft finished LL adds a kitchenette, Bedroom w/ beautiful, exposed windows, WIC, ensuite bath, exercise room & an expansive family room for the big game! High end finishes & great storage throughout. Enjoy the community amenities this Summer...Clubhouse w/ fitness, golf simulator, pool, pickle ball, bocce, & walking trails! Located just 15 min from Downtown. You deserve this lifestyle!
Active
$999,999
1746 North River CIRCLE, River Hills, WI 53217
4beds
3,727sqft
Single Family Residence
Built in 2024
0.25 Acres Lot
$999,700 Zestimate®
$268/sqft
$-- HOA
What's special
Exercise roomHigh end finishesExpansive family roomEnsuite bathLarge marvin windowsLarge quartz island
- 146 days |
- 336 |
- 6 |
Zillow last checked: 7 hours ago
Listing updated: September 21, 2025 at 05:28am
Listed by:
Team* Cornerstone,
Cornerstone Dev of SE WI LLC
Source: WIREX MLS,MLS#: 1918115 Originating MLS: Metro MLS
Originating MLS: Metro MLS
Travel times
Schedule tour
Facts & features
Interior
Bedrooms & bathrooms
- Bedrooms: 4
- Bathrooms: 4
- Full bathrooms: 3
- 1/2 bathrooms: 1
- Main level bedrooms: 3
Primary bedroom
- Level: Main
- Area: 210
- Dimensions: 15 x 14
Bedroom 2
- Level: Main
- Area: 132
- Dimensions: 12 x 11
Bedroom 3
- Level: Main
- Area: 132
- Dimensions: 12 x 11
Bedroom 4
- Level: Lower
Bathroom
- Features: Shower on Lower, Tub Only, Ceramic Tile, Dual Entry Off Master Bedroom, Master Bedroom Bath: Walk-In Shower, Master Bedroom Bath, Shower Over Tub, Shower Stall
Dining room
- Level: Main
- Area: 132
- Dimensions: 12 x 11
Family room
- Level: Lower
Kitchen
- Level: Main
- Area: 238
- Dimensions: 17 x 14
Living room
- Level: Main
- Area: 289
- Dimensions: 17 x 17
Heating
- Natural Gas, Forced Air
Cooling
- Central Air
Appliances
- Included: Disposal
Features
- High Speed Internet, Pantry, Walk-In Closet(s), Walk-thru Bedroom, Wet Bar, Kitchen Island
- Flooring: Wood
- Windows: Low Emissivity Windows
- Basement: 8'+ Ceiling,Full,Partially Finished,Concrete,Radon Mitigation System,Sump Pump
Interior area
- Total structure area: 3,727
- Total interior livable area: 3,727 sqft
- Finished area above ground: 2,151
- Finished area below ground: 1,576
Property
Parking
- Total spaces: 3
- Parking features: Garage Door Opener, Attached, 3 Car
- Attached garage spaces: 3
Features
- Levels: One
- Stories: 1
- Patio & porch: Deck
- Exterior features: Sprinkler System
Lot
- Size: 0.25 Acres
Details
- Parcel number: Not Assigned
- Zoning: RES
Construction
Type & style
- Home type: SingleFamily
- Architectural style: Ranch
- Property subtype: Single Family Residence
Materials
- Fiber Cement, Aluminum Trim
Condition
- New Construction
- New construction: Yes
- Year built: 2024
Details
- Builder name: Cornerstone Development
Utilities & green energy
- Sewer: Public Sewer
- Water: Public
- Utilities for property: Cable Available
Community & HOA
Community
- Security: Security System
- Subdivision: The Grove in River Hills
Location
- Region: River Hills
- Municipality: River Hills
Financial & listing details
- Price per square foot: $268/sqft
- Date on market: 5/15/2025
- Inclusions: 3 Car Garage, Composite Deck, Full Landscaping W/ Irrigation, Concrete Driveway & Front Walk, Security System, Garbage Disposal, Edo's & A Radon Mitigation System. 1 Year Limited Warranty. Kitchen Appliances.
- Exclusions: Staging Furniture.
About the community
PoolTrailsClubhouse
Discover your next home in The Grove in River Hills, our new lifestyle condominium community! Enjoy shared spaces such as our clubhouse, pool, pickleball, and putting greens, along with access to the naturally stunning 28-acre conservancy area via walking trails that weave throughout.
Introducing The Grove in River Hills, our beautiful new north shore community. Consisting of 51 ranch-style standalone homes, our community offers residents a variety of quality amenities.
~ Ranch-style homes from 1,900-2,800 sq. ft.
~ Standalone condominium homes that offer all the benefits of easy living.
~ High-end home finishes and luxurious home features.
~ Lawn service, snow removal, limited maintenance, and more included.
~ Our standalone homes feature visually exciting interior and exterior design, superior construction, and the
coveted features you admire. Start planning your new home with Cornerstone Development!
Source: Cornerstone Development
